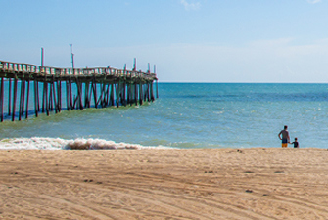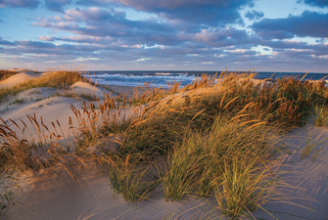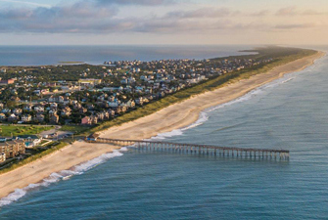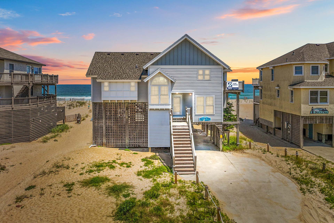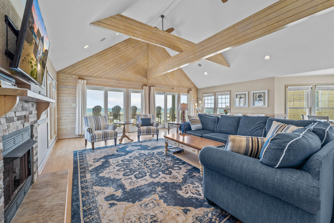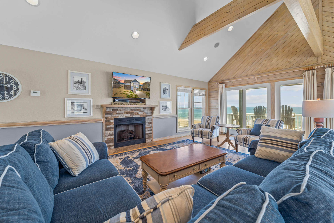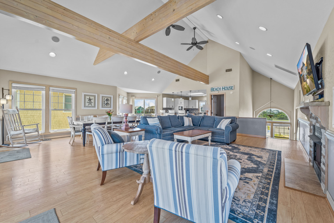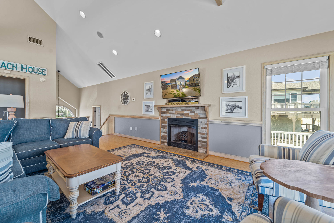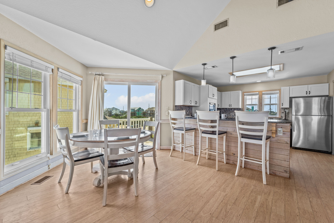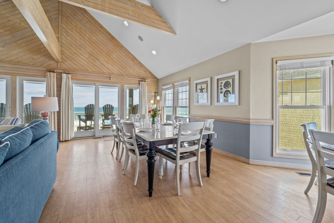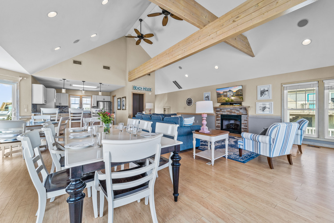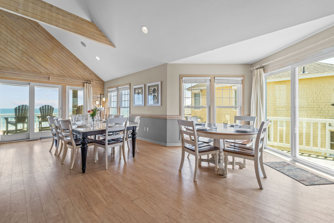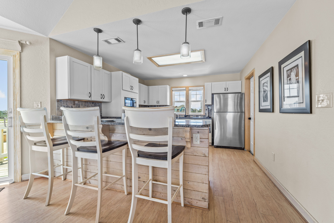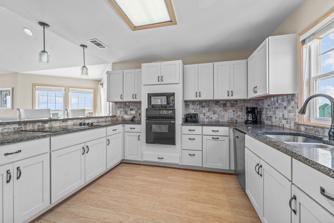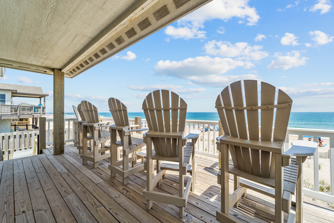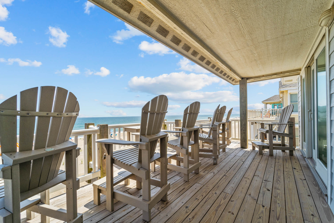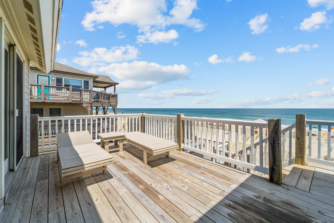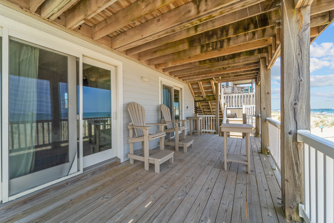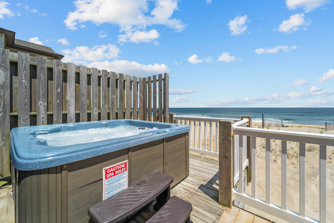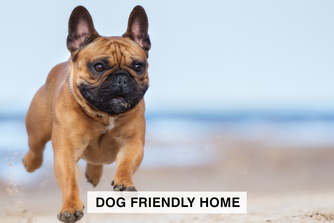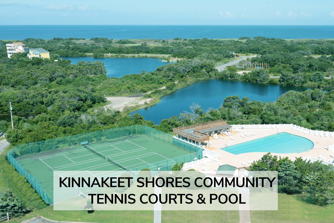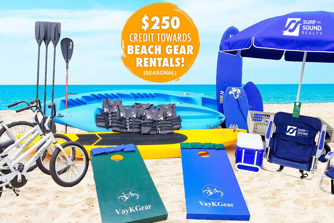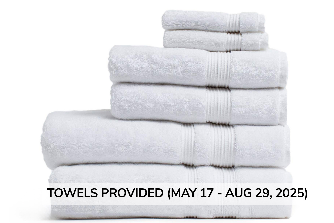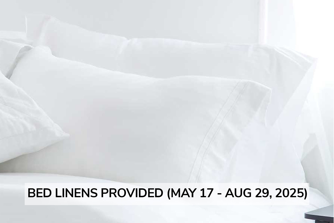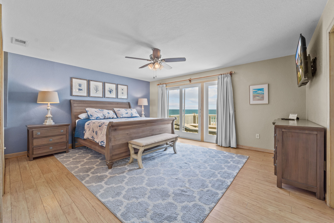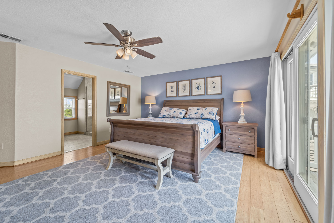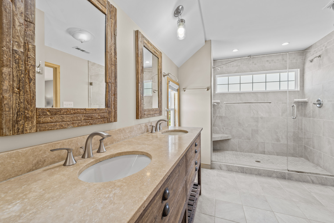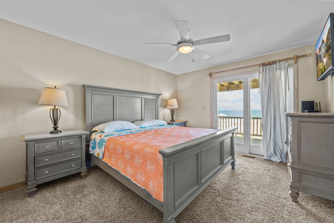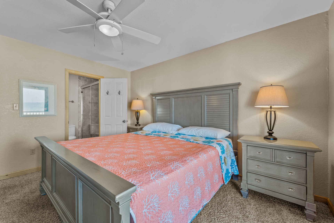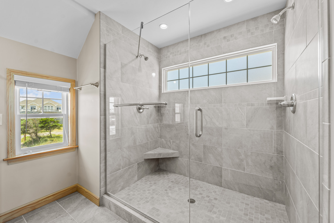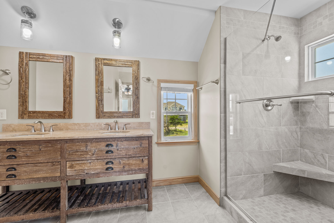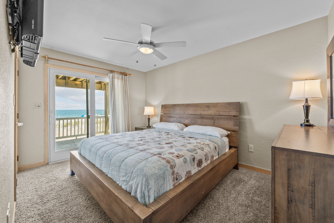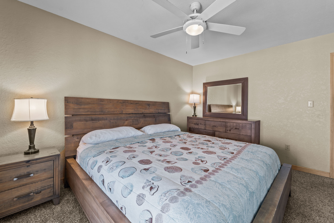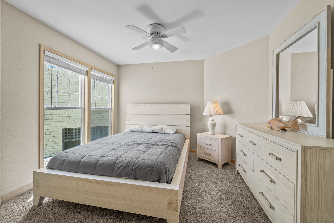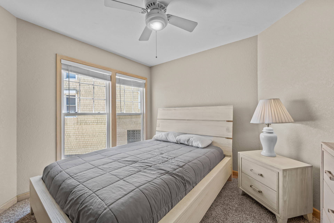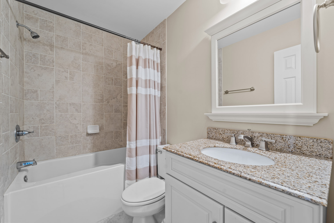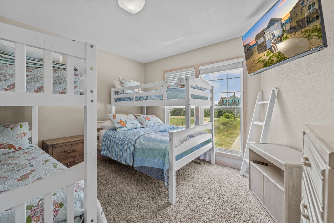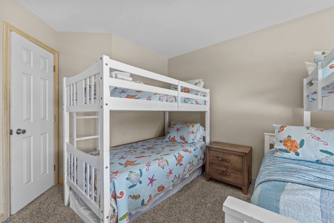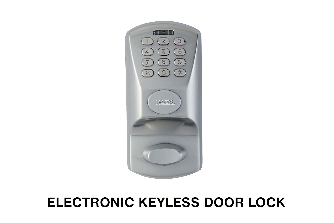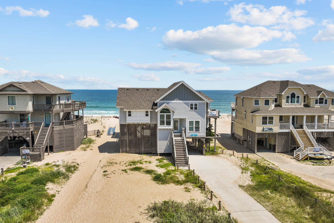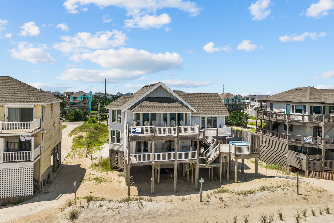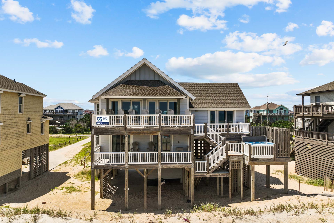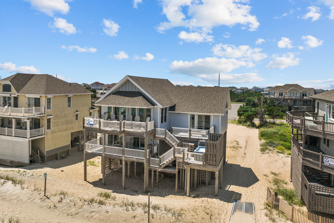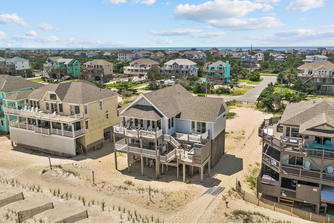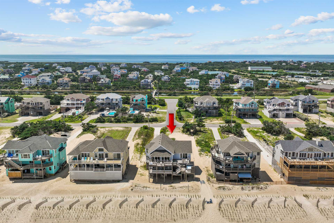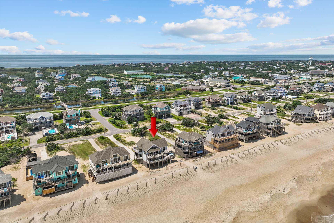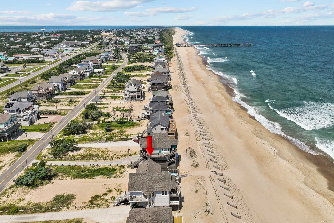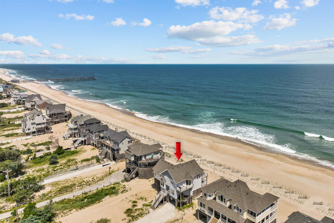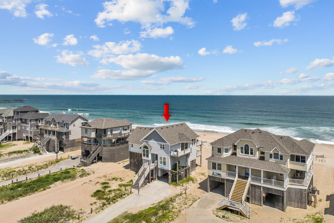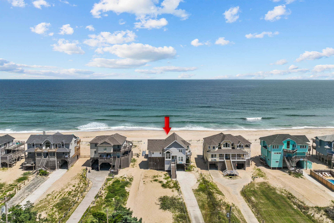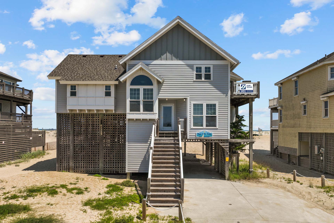Paws in the Water - #1140
















































Weekly: $1,195 - $6,795
VILLAGE: Avon
BEDROOMS: 5
BATHROOMS: 3 Full, 1 Half
LOCATION: Oceanfront
About This Home
OCEANFRONT Avon — Ocean View Dr. — When the dog days of summer have you yearning for the beach, lead your pack to PAWS IN THE WATER, a five-bedroom/three- and one-half-bath home perched on the ocean’s edge. Enhanced by the natural elements of coastal living with a sophisticated touch, this open and airy home gives every member of your group, the perfect laid-back retreat to reconnect with themselves and each other.
Arrive at this coveted Ocean View Drive location and pull your vehicle into the covered parking area. As you unpack in the dry-entry area, note the outdoor shower and fish cleaning station that will surely prove convenient throughout your stay. Inside on the ground level is a refrigerator to store extra drinks and groceries and a washer/dryer to easily wash beach towels for the next day. Discover four of the home’s elegantly furnished five bedrooms, all of which include Smart TVs, on the first level: a king master with private ensuite bath and a slider to the deck; another king with a slider to the deck; a queen; and a kid’s room featuring both a single bunk bed and a pyramid bunk bed. These rooms all share a full hallway bathroom. Between the first and second level decks sits a six-person hot tub, the perfect place to soak in the soothing waters, a star-filled sky, or the mesmerizing rhythm of the ocean’s waves.
The final bedroom, a master king, is located on the top level and features a large private bathroom with a spacious walk-in shower and dual sinks. A slider leads to an ocean-facing deck to enjoy quiet mornings with your coffee or shady afternoons with a good book. Step into the wood-beamed cathedral ceilinged great room to join the family for those vacation moments that are ultimately etched in memory. A three-seat breakfast counter fronts a well-equipped kitchen featuring granite countertops and a walk-in pantry. Just off the kitchen, a west-facing deck reveals sunset views to inspire the barbecue master manning the gas grill. Gather everyone for meals at the eight-seat dining table with extra seating at a four-person café table. The living area features a large wall-mounted Smart TV with an L-shaped sofa and additional seating providing ideal sight lines to catch the action. There’s also a half-bath on this level. As beautiful as this space is, it’s hard to beat the views from the Built to Last® captain’s chairs that line both the upper and lower decks and remind you why an oceanfront setting never disappoints.
Guests of PAWS IN THE WATER have access to Kinnakeet Shores community amenities including a swimming pool and tennis courts and is conveniently located within walking distance of Avon’s grocery store, multiple restaurants, ice cream shops, and more. No need to dip your toe in the water on this one ... book PAWS IN THE WATER today.
Beds
Master
1 King Bed
Bedroom
1 King Bed
Bedroom
1 Queen Bed
Bedroom
1 Bunk Bed
1 Pyramid Bunk Bed
Master
1 King Bed
Linens
Full linens including sheets (with beds made), bath towels, hand towels, washcloths provided May 17 - August 29, 2025. Additional linens and towels available for rent.
What's new
New for 2024: New bedding throughout.
Amenities
- Non-smoking/vaping
- 6 Smart TVs
- Electronic keyless door lock
- WiFi
- Books, puzzles, and games
- Outdoor shower
- 6-Person hot tub
- Grill – gas
- Built to Last® outdoor furniture
- $250 VayK Gear included (arrivals May 24 - August 30, 2025)
- Kinnakeet Shores community pool and tennis courts
- Pillows and blankets
- Welcome bag
- Dog Friendly
Standard Amenities
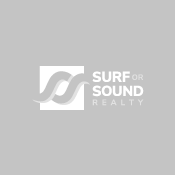
Availability
Weekly Rates
| S | M | T | W | T | F | S |
|---|---|---|---|---|---|---|
Floor Plans



Every effort has been made to ensure the accuracy of information displayed on this website and in print. However, we are not responsible for changes which are subject to occur and may include omissions, withdrawals or typographical errors.
You may also like
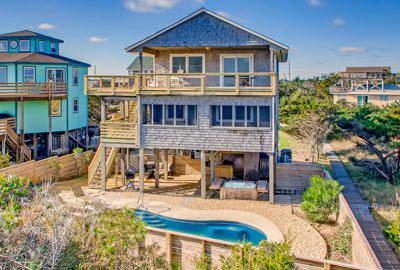
































VILLAGE
Avon
BED
5
BATH
3 Full
LOCATION
Oceanfront
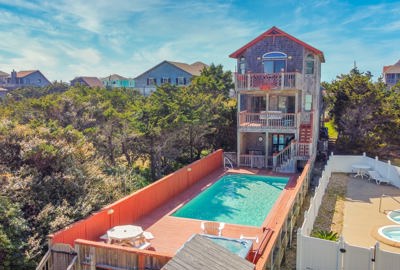















































VILLAGE
Avon
BED
5
BATH
5 Full
LOCATION
Oceanfront





























VILLAGE
Avon
BED
5
BATH
4 Full, 1 Half
LOCATION
Oceanfront
