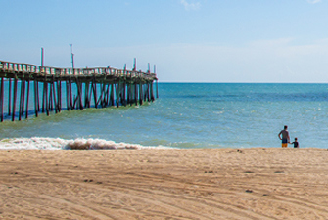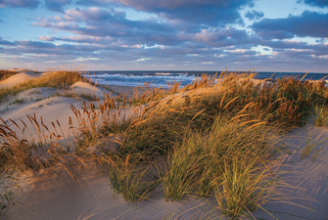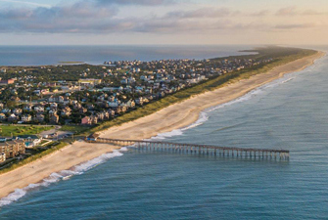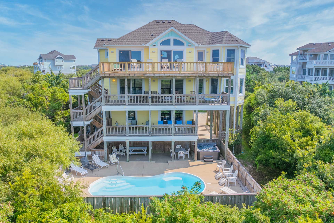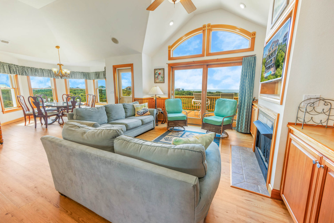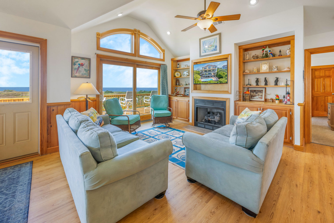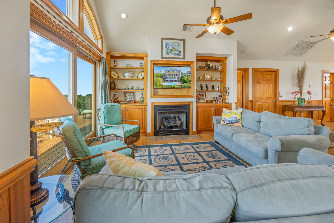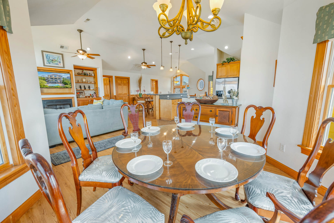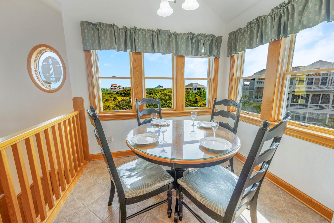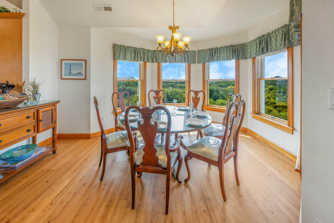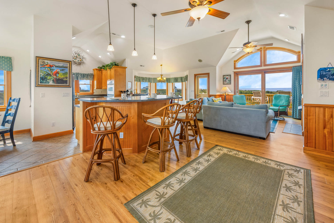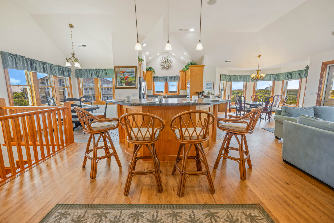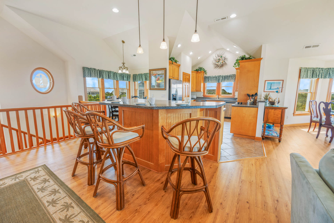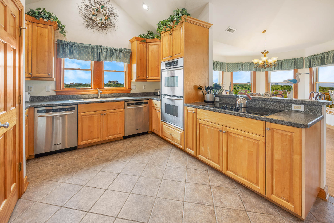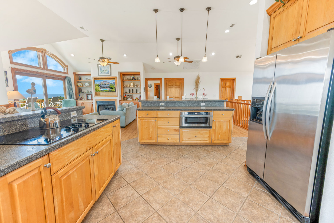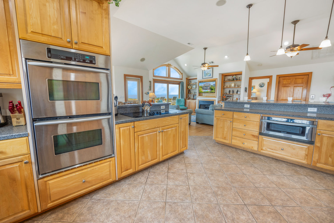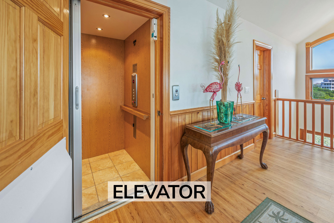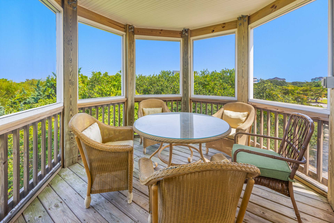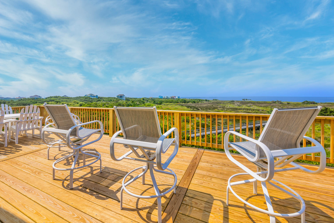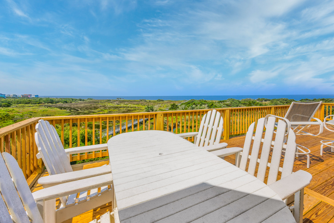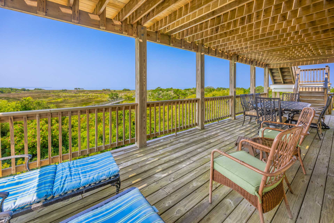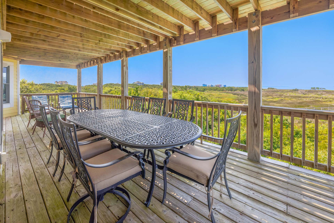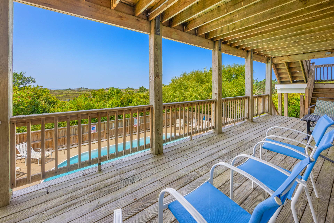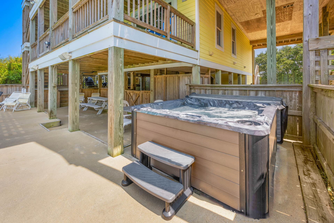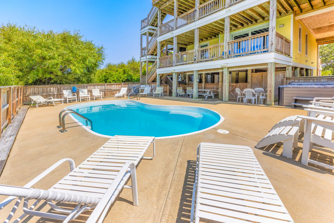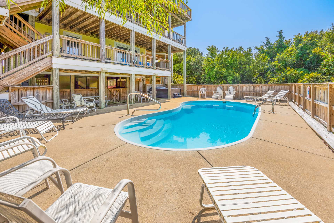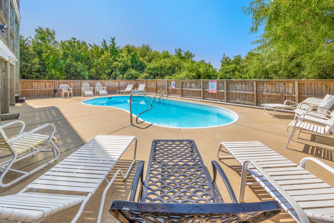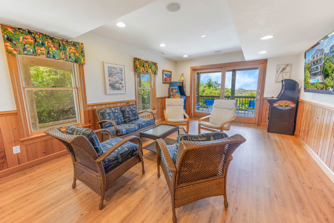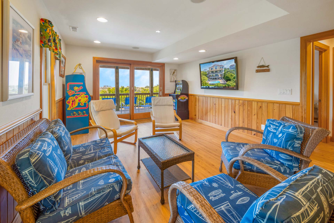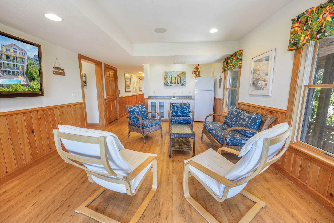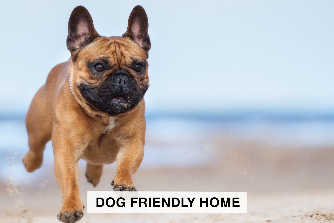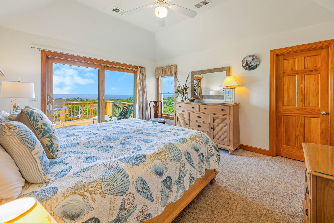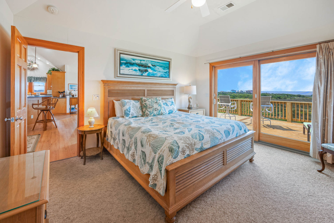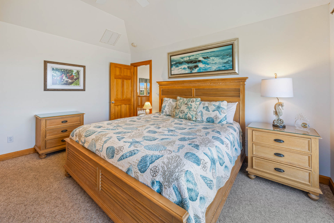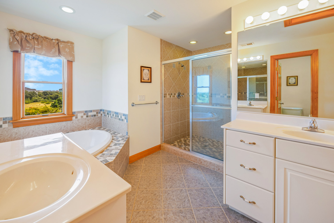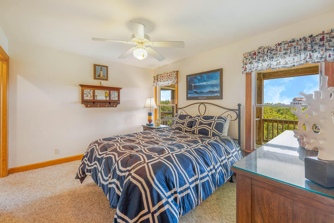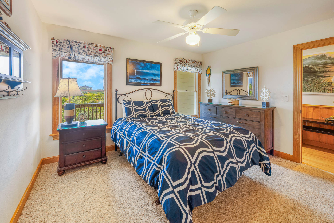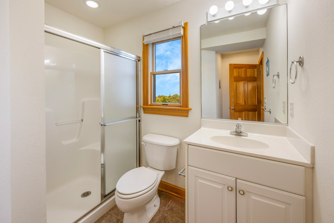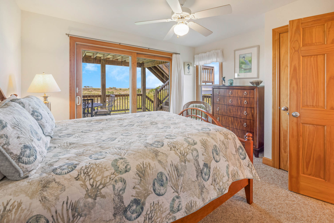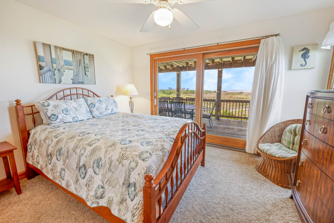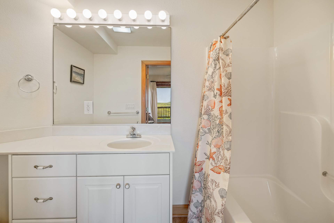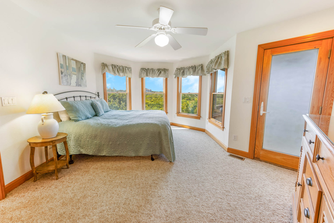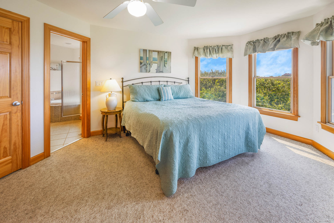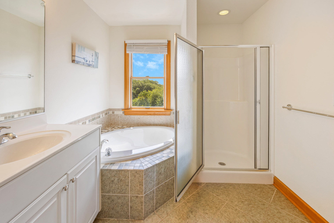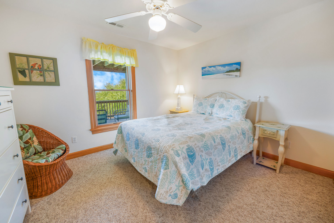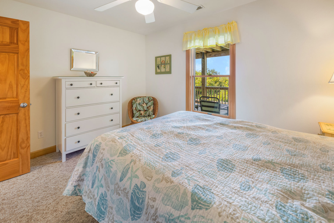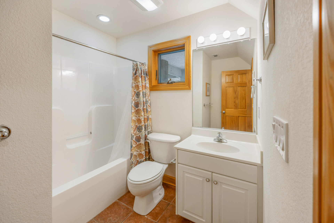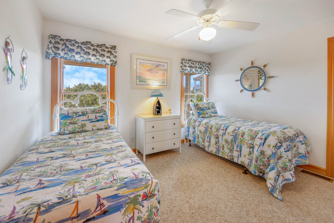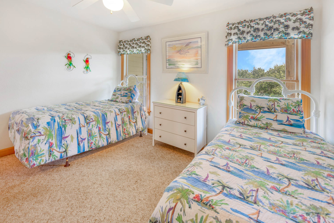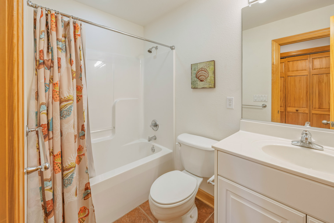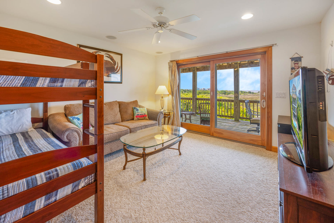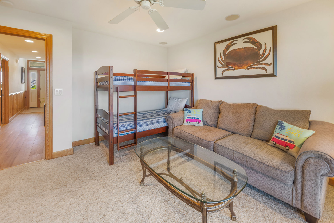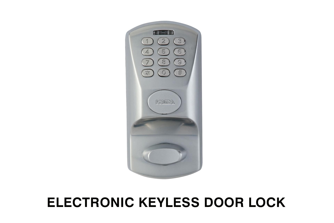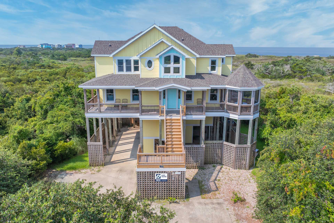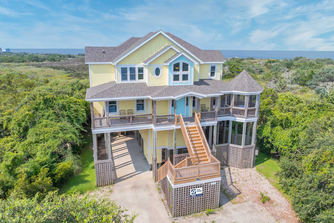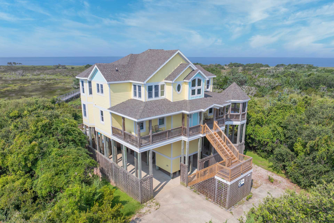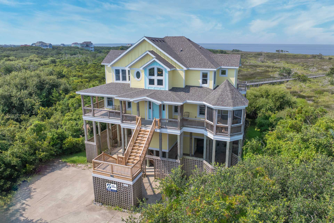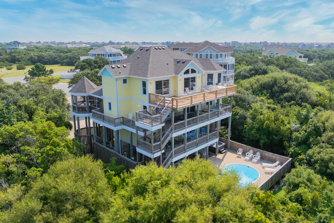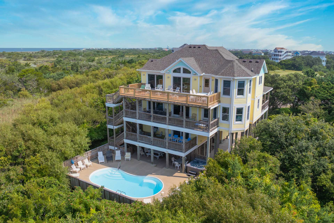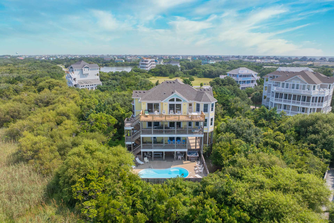Parrot Pointe - #1202



























































Weekly: $1,095 - $5,795
VILLAGE: Avon
BEDROOMS: 7
BATHROOMS: 6 Full, 1 Half
LOCATION: Soundside
About This Home
SOUNDSIDE Avon — Castaway Ct. — Your ticket to paradise awaits at PARROT POINTE, a seven-bedroom/six-and one-half bath home that fronts a quiet cul-de-sac and backs the sanctuary of Pamlico Sound. Bring your extended family, including two welcome dogs; the breathtaking sunsets, tranquil beaches, and close proximity to Avon’s stores and restaurants will make your time here a treasured memory.
You’ll feel the welcoming ease of this home as soon as you arrive. Unload your car in the covered carport with the assist of an all-level elevator that eases the move-in process and provides accessible-friendly access. On the ground level, unwind in the private pool that offers both sun and shade throughout the day, or soak away your cares in the new six-person hot tub. Rinse off after a day in the sun in the outdoor shower. Gone fishing? There’s also a fish cleaning station with water and lights to help you prepare your catch for dinner on the charcoal grill.
Outside on the first level, you’ll discover spacious decks and a screened-in gazebo with sound views. This area is perfect for enjoying a quiet morning coffee or lively afternoon conversation. Step inside to find a queen bedroom and a full hallway bath, along with a game room featuring arcade games and a Smart TV. Five more bedrooms occupy the second level including two queen masters, one with deck access; a king master with deck access; a room with two single beds; and a room with a bunkbed, Smart TV, and deck access. A full hallway bath completes this level. The final bedroom, a king master, is located on the third and top level.
It's here in this expansive open space where you’ll come together in the heart of the home and watch laughter, stories, and shared moments come alive. Imagine gathering around the four-stool kitchen island, sipping morning coffee, and planning the day's adventures. The spacious and well-equipped kitchen features stainless appliances including double ovens and two dishwashers that make it easy to feed and clean up after a crowd. Gather for feasts and lively conversation at the dining table inside or on one of two sound-facing decks. After dinner, unwind on plush sofas, sharing tales of the day or catching up on your favorite shows on the Smart TV. As the sun dips below the horizon, the deck transforms into a stage for nature's most breathtaking performance, creating unforgettable memories. Bring this moment to life by booking PARROT POINTE today.
Beds
Bedroom
1 Queen Bed
Master
1 Queen Bed
Master
1 King Bed
Master
1 Queen Bed
Bedroom
2 Single Beds
Bedroom
1 Bunk Bed
Master
1 King Bed
Linens
Full linens including sheets (with beds made), bath towels, hand towels, washcloths provided May 23 - September 4, 2026. Additional linens and towels available for rent.
What's new
New for 2024: New roof. New top level back deck. New front steps. New LVP flooring throughout living areas.
Amenities
- Non-smoking/vaping
- 3 Smart TVs
- Books, games, and puzzles
- Elevator
- 6-Person hot tub
- Private swimming pool (no heat available)
- Game room with arcade games
- Wet bar with sink and full-size refrigerator
- Media room
- Outdoor shower
- Fish cleaning station with water and lights
- Grill - charcoal
- Screened-in gazebo
- 2 Ovens
- 2 Dishwashers
- Pillows and blankets
- Welcome bag
- Electronic keyless door lock
- WiFi
- Dog friendly
Standard Amenities
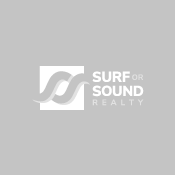
Availability
Weekly Rates
| S | M | T | W | T | F | S |
|---|---|---|---|---|---|---|
Floor Plans
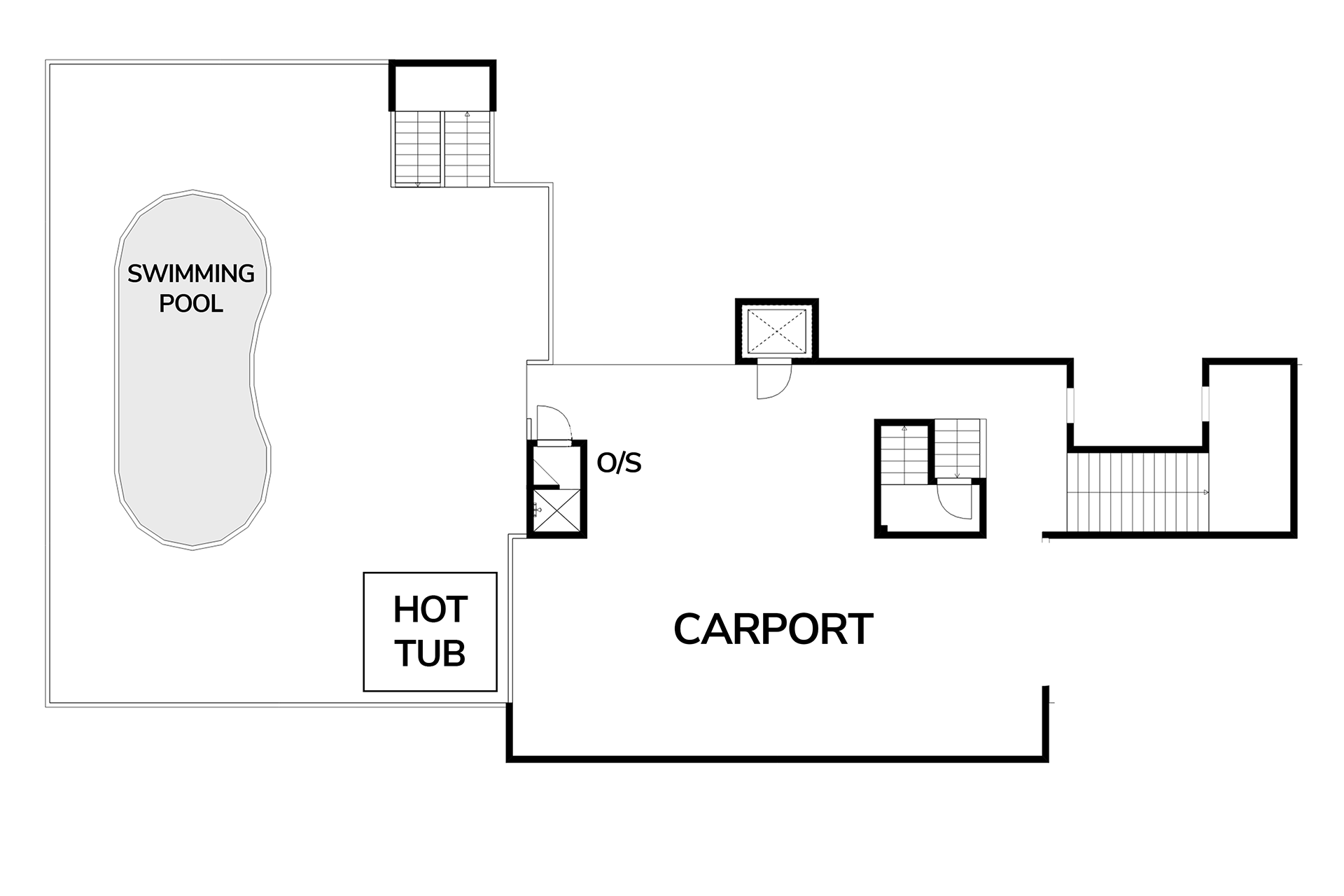
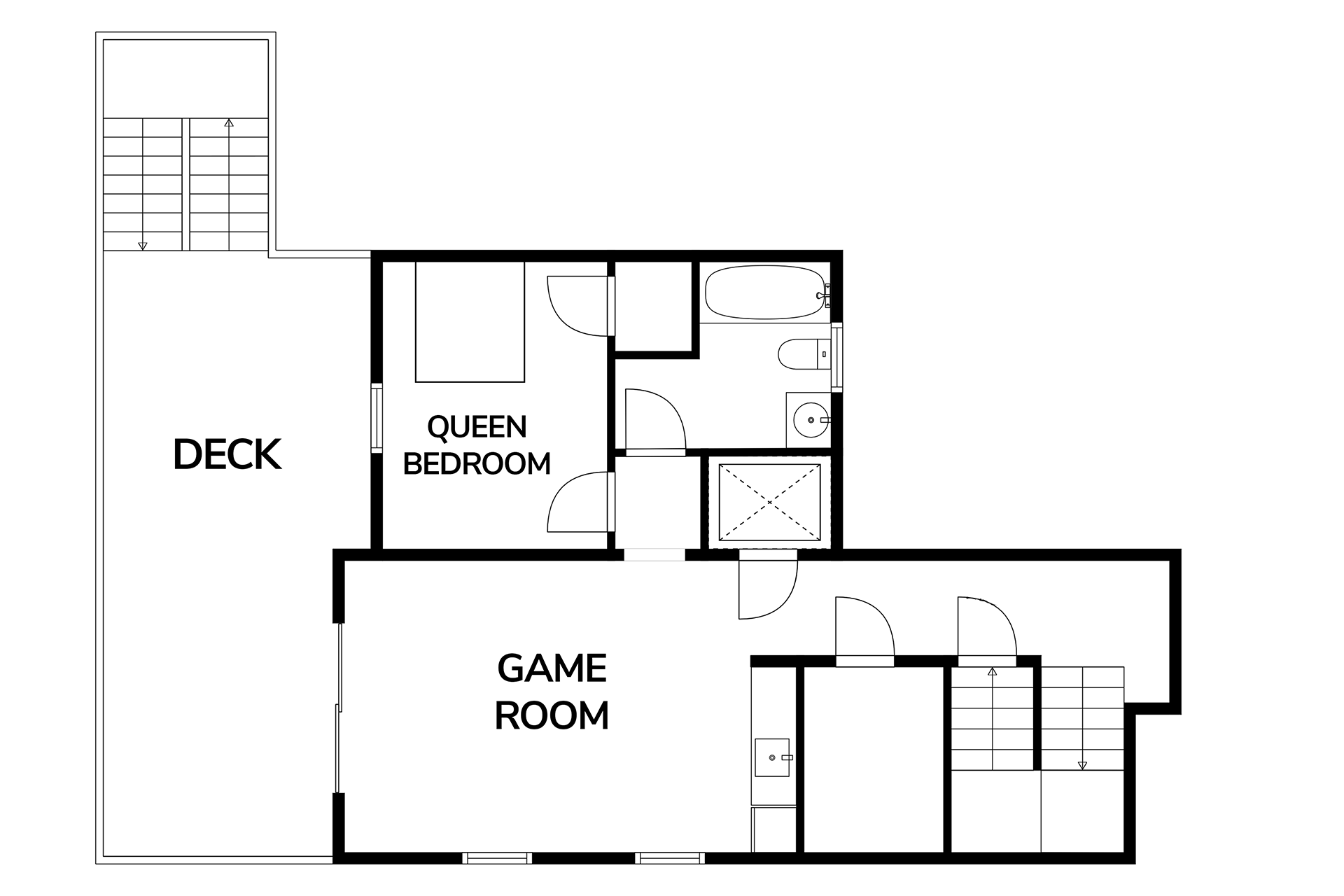
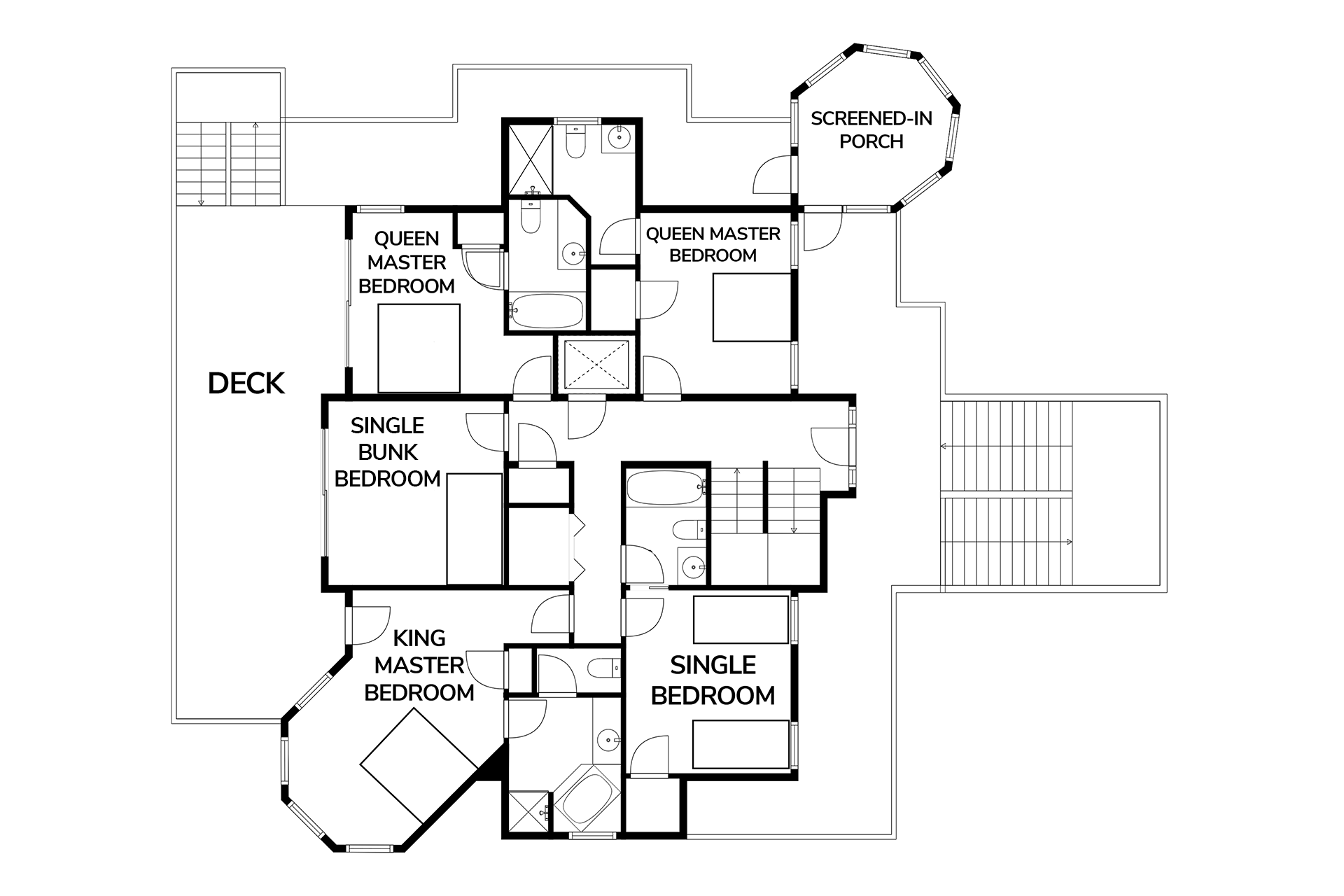
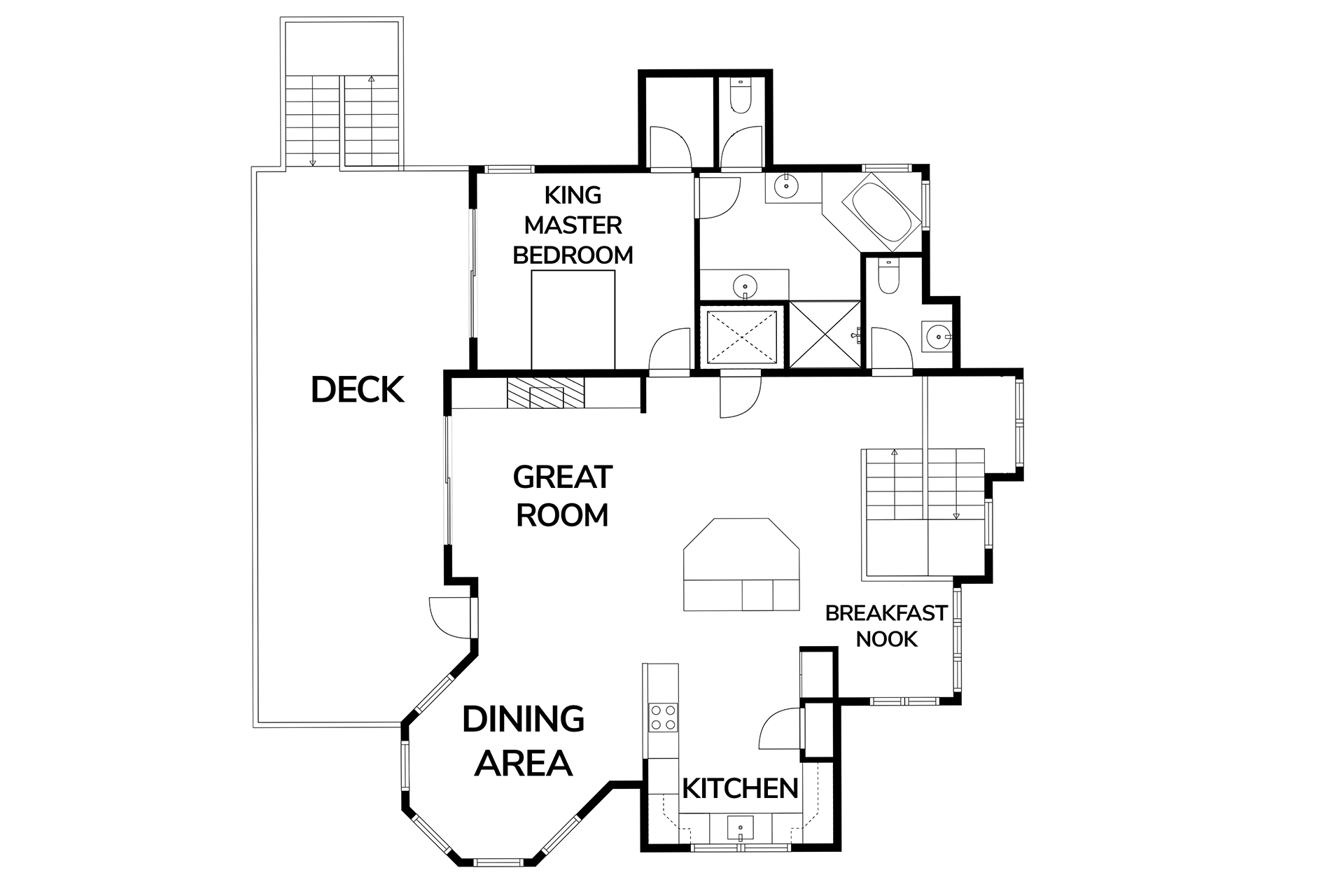
Every effort has been made to ensure the accuracy of information displayed on this website and in print. However, we are not responsible for changes which are subject to occur and may include omissions, withdrawals or typographical errors.
You may also like







































































VILLAGE
Avon
BED
7
BATH
8 Full, 1 Half
LOCATION
Oceanfront





















































VILLAGE
Avon
BED
7
BATH
5 Full, 1 Half
LOCATION
Oceanfront





















































VILLAGE
Avon
BED
7
BATH
7 Full, 1 Half
LOCATION
Soundfront




























































VILLAGE
Avon
BED
7
BATH
7 Full, 1 Half
LOCATION
Soundfront




































































VILLAGE
Avon
BED
7
BATH
6 Full, 2 Half
LOCATION
Soundfront
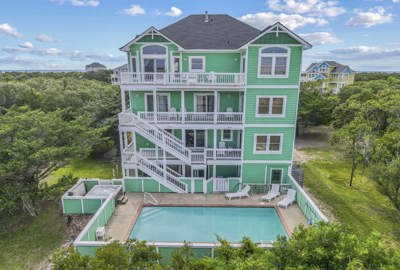






































VILLAGE
Avon
BED
7
BATH
7 Full, 3 Half
LOCATION
Soundside
