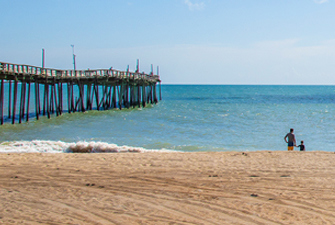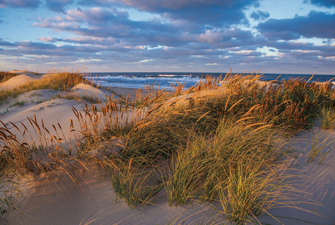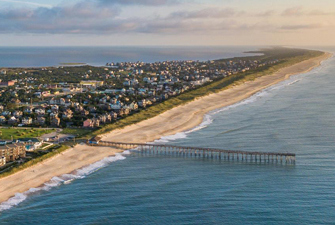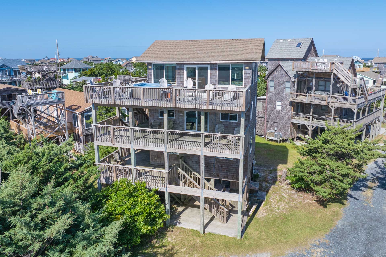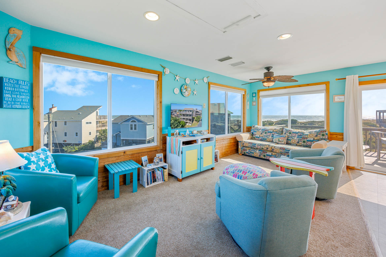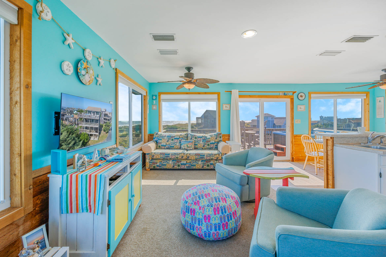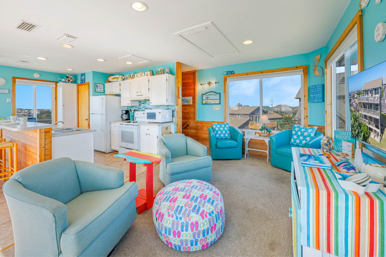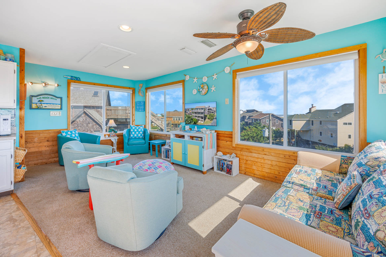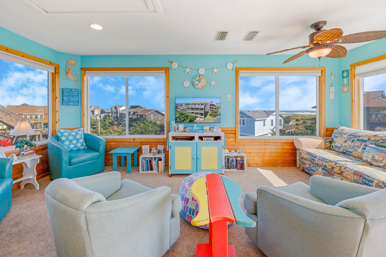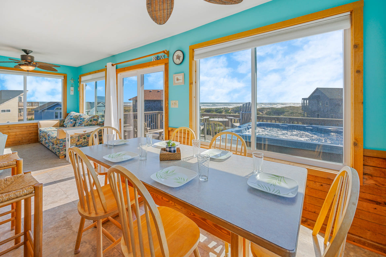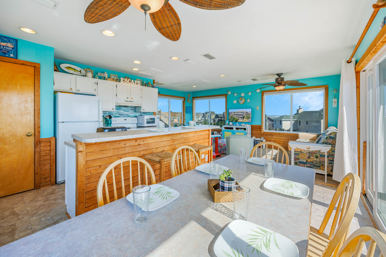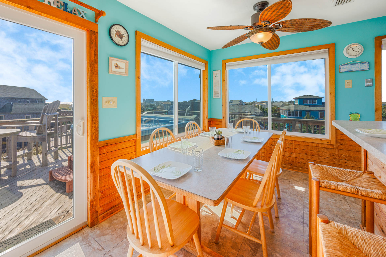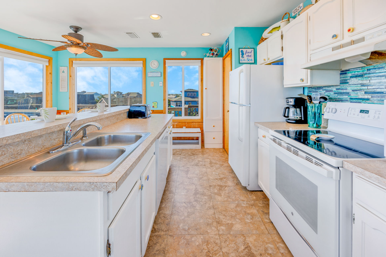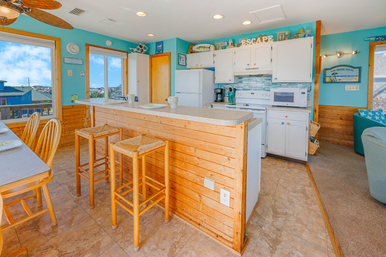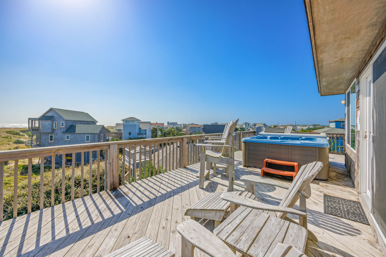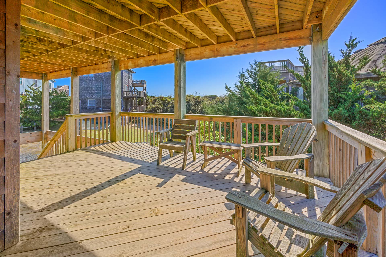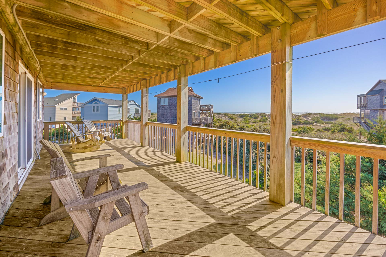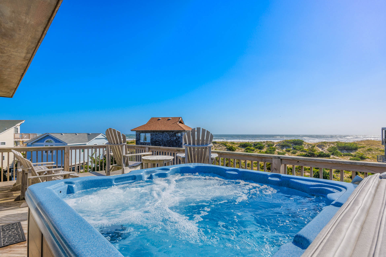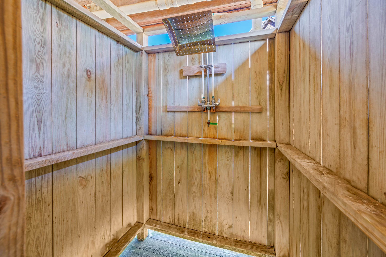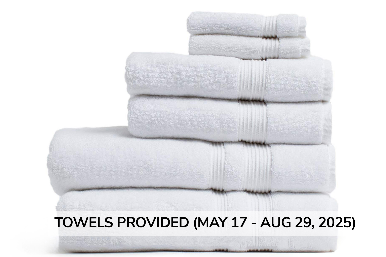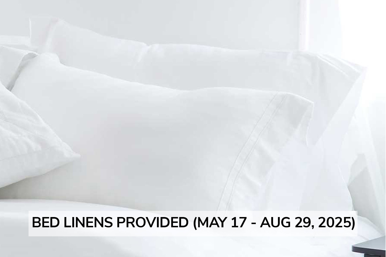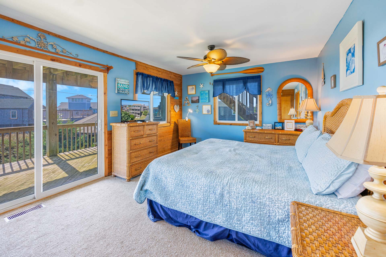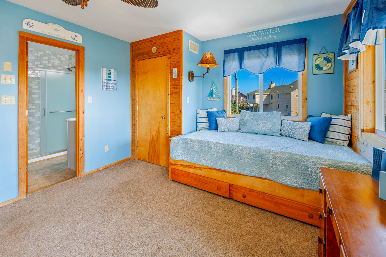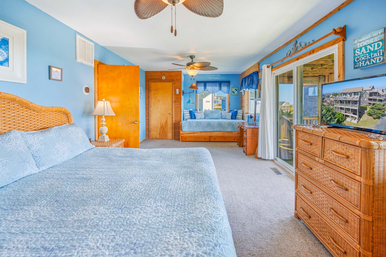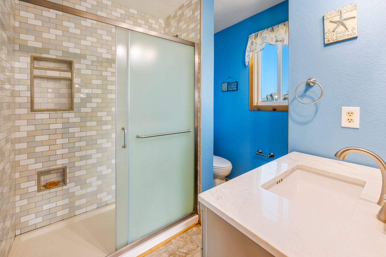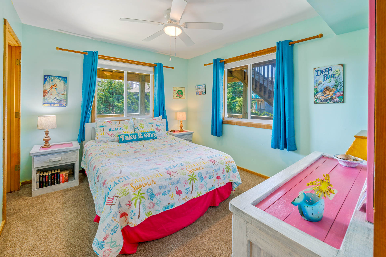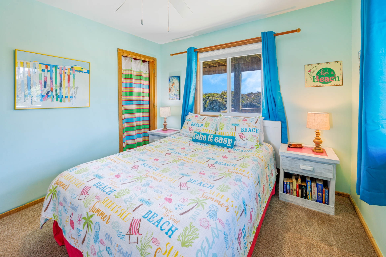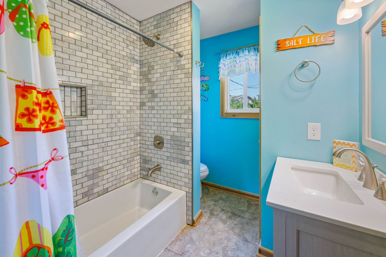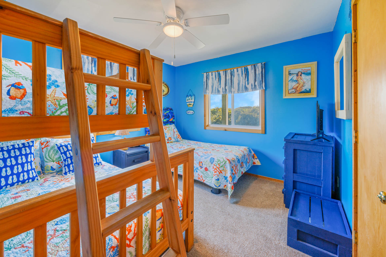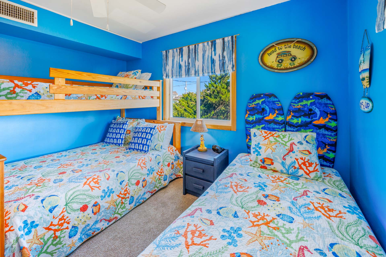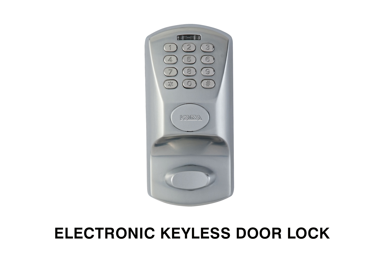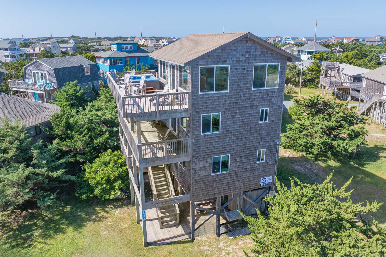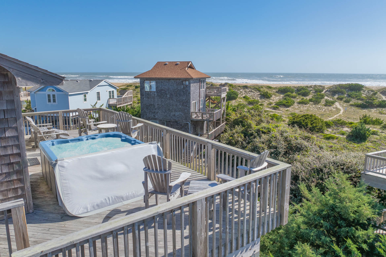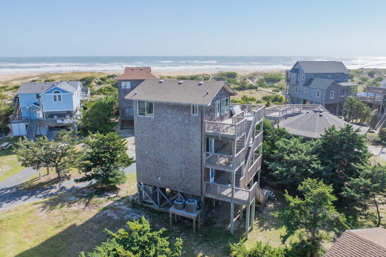No Time Flat - #39



































Weekly: $595 - $2,595
VILLAGE: Avon
BEDROOMS: 3
BATHROOMS: 2 Full, 1 Half
LOCATION: Semi-Oceanfront
About This Home
SEMI-OCEANFRONT Avon - Wahoo Circle - Panoramic ocean and sound views abound from your top floor well-equipped kitchen, dining and great rooms. Unwind and enjoy the spacious decks loaded with comfy furniture. Relax in the hot tub while star gazing, and the extra-large master suite offers fantastic ocean views. Your Hatteras Island vacation continues on the first floor with two colorful bedrooms, full bath and laundry area. Rave reviews received on the custom top to bottom beach themed decor.
Beds
Bedroom
1 Queen Bed
Bedroom
1 Single Bed
1 Pyramid Bunk Bed
Master
1 King Bed
Linens
Full linens including sheets (with beds made), bath towels, hand towels, washcloths provided May 17 - August 29, 2025. Additional linens and towels available for rent.
Amenities
- Non-smoking
- 4 Smart TVs
- Books and games
- Grill - charcoal
- Outdoor shower
- Electronic keyless door lock
- WiFi
- 6-Person hot tub
- Pillows and blankets
- Welcome bag
- Dog Friendly
Standard Amenities
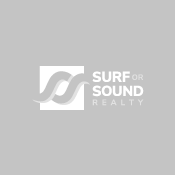
Availability
Weekly Rates
| S | M | T | W | T | F | S |
|---|---|---|---|---|---|---|
Floor Plans




Every effort has been made to ensure the accuracy of information displayed on this website and in print. However, we are not responsible for changes which are subject to occur and may include omissions, withdrawals or typographical errors.
You may also like
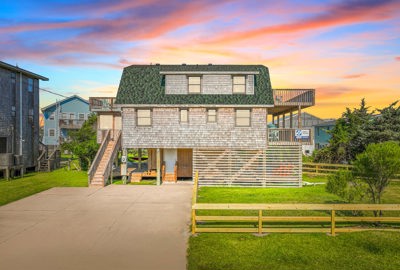




















































VILLAGE
Avon
BED
3
BATH
3 Full, 1 Half
LOCATION
Soundside





































VILLAGE
Avon
BED
3
BATH
2 Full, 1 Half
LOCATION
Oceanview
