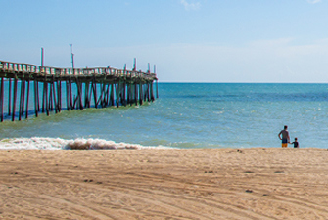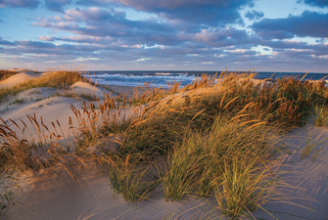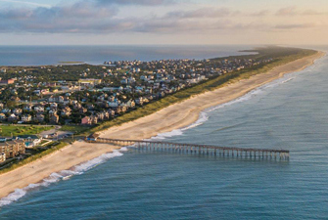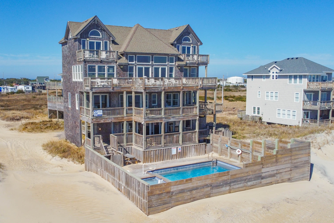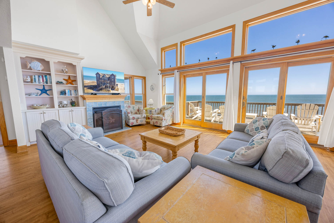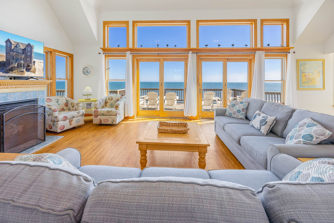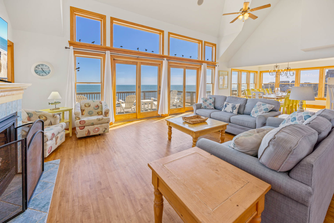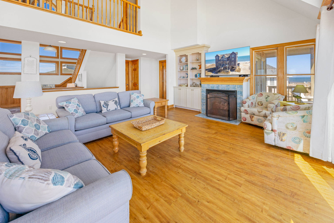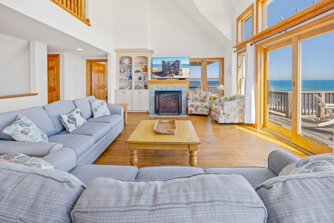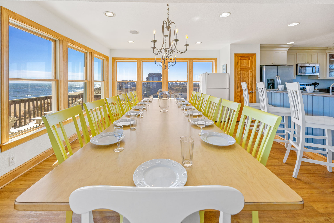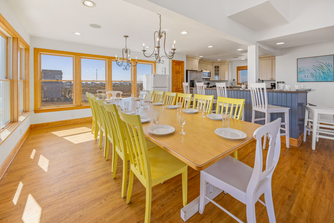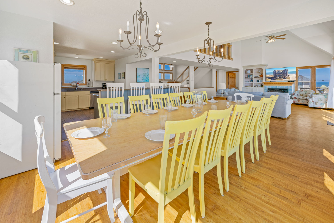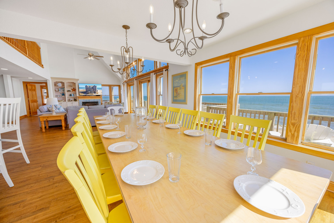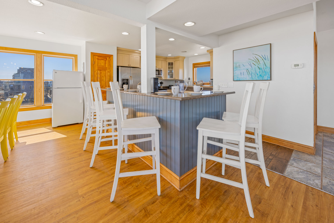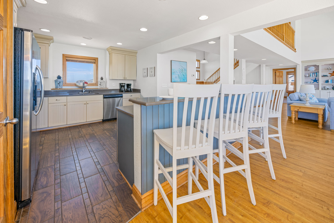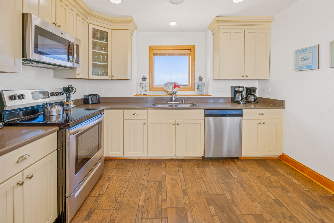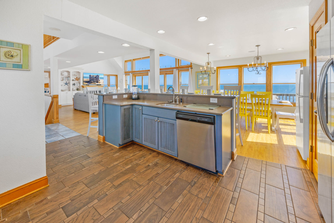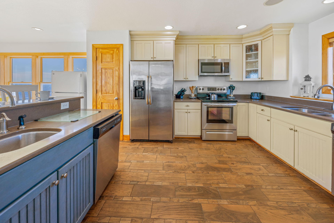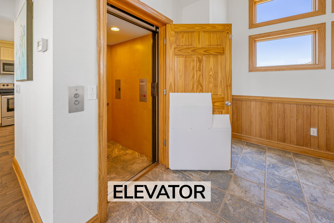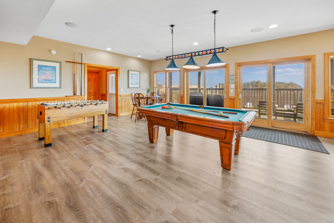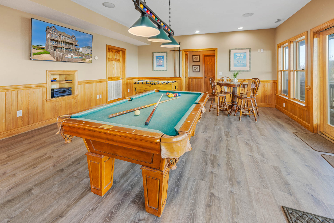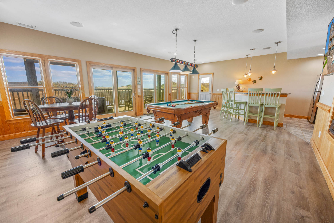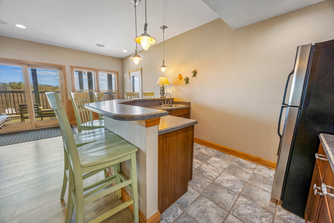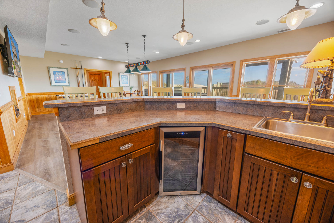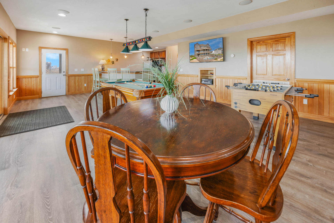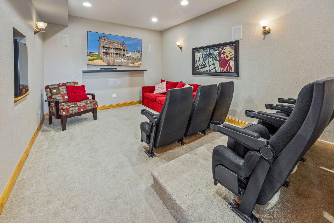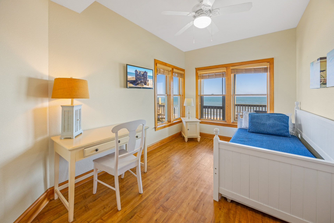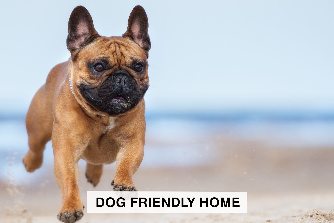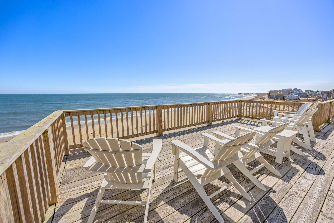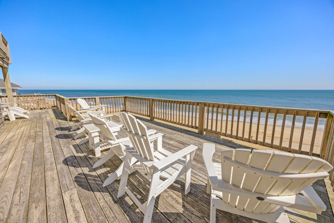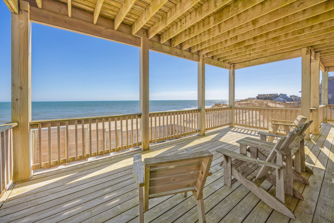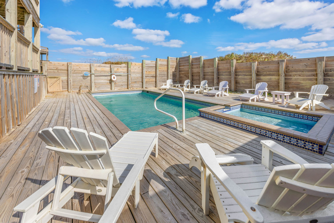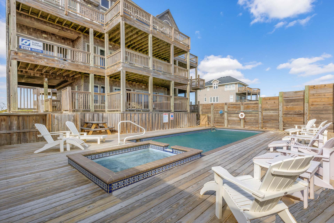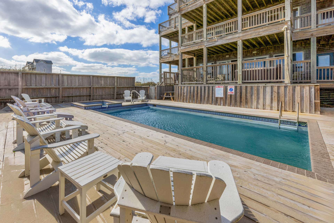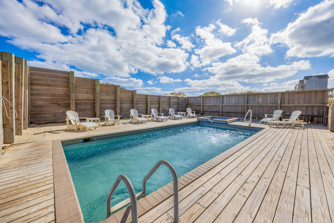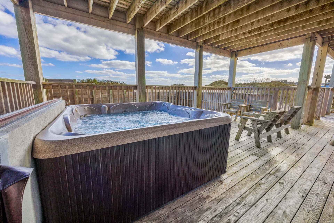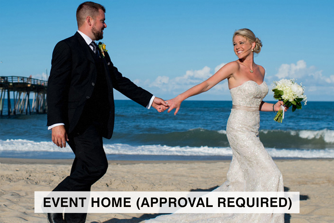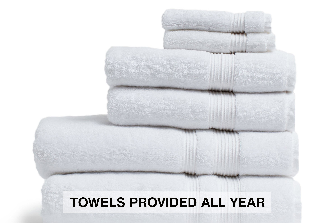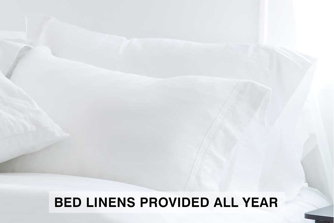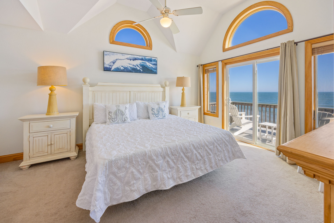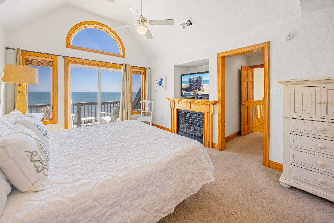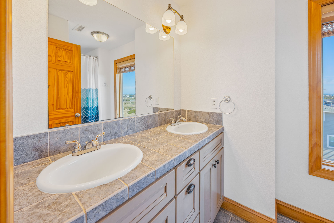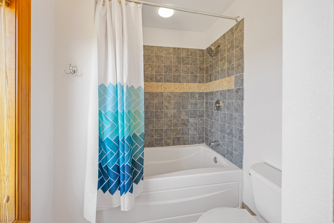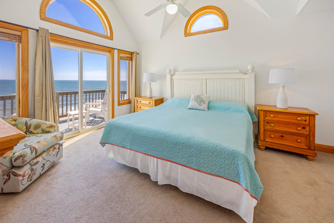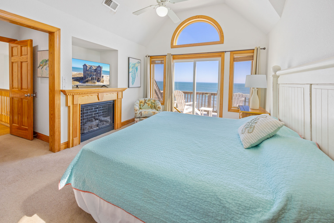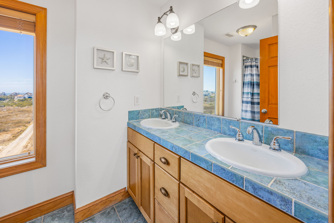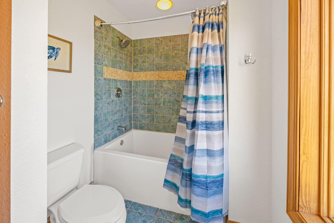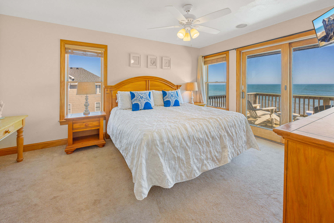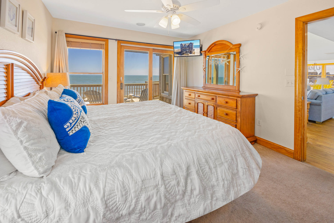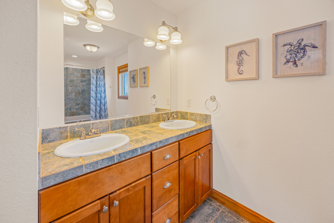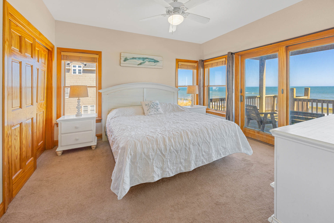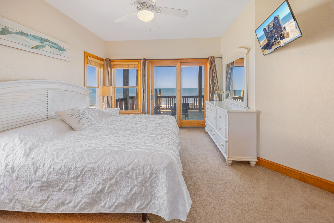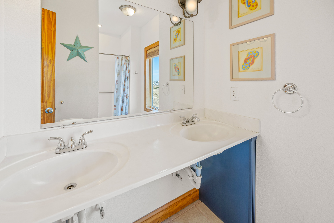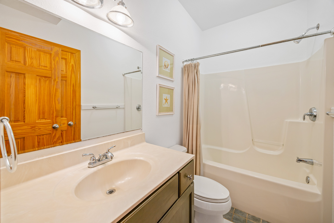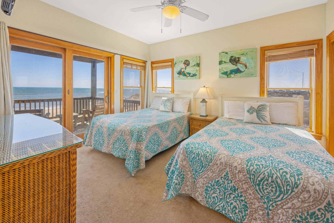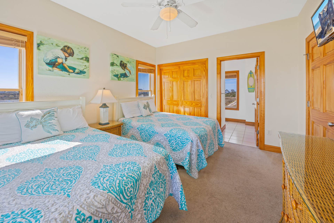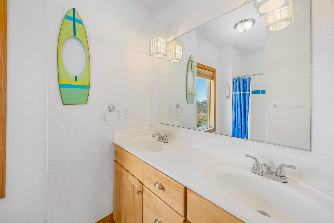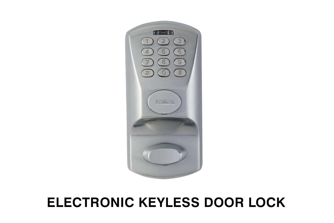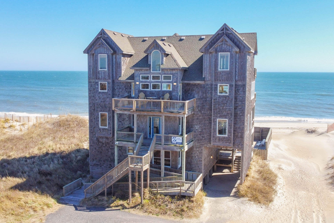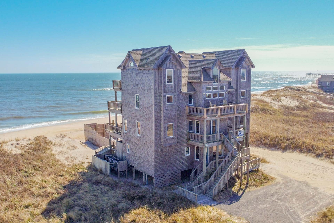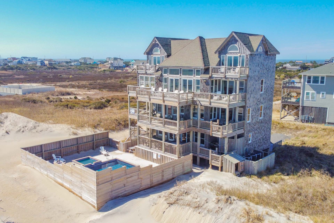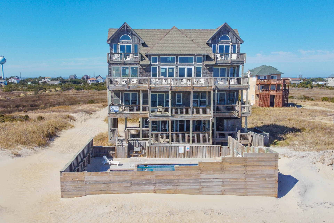Clear Skies - #613
Weekly: $1,995 - $13,495
VILLAGE: Rodanthe
BEDROOMS: 6
BATHROOMS: 6 Full, 2 Half
LOCATION: Oceanfront
About This Home
OCEANFRONT Rodanthe - There's nothing but CLEAR SKIES ahead when you stay at this 4,590 sq. ft. well-appointed beach retreat. Send your luggage up the elevator, and enjoy some time under the CLEAR SKIES with a splash in the private swimming pool with attached kiddie pool, or enjoy a soak in the soothing hot tub. Step inside to be surprised by the lavish amenities that await you around every corner. Enjoy an afternoon at the theater without stepping outside in your personal theater room with flat-screen TV and surround sound. For a little friendly family competition, head over to the game room with pool table, foosball table, flat screen TV with surround sound, and full kitchenette with refrigerator and microwave for a beach snack. When it's time for a good night's rest, take your pick of three bedrooms on the second level: one master with two double beds, one king master with handicap friendly bathroom with roll-under sink and roll-in shower, and one with two bunks that share a semi-private bath with the den, which offers a daybed with trundle and LCD TV. All rooms on this level have access to the deck. Head upstairs to the third level great room where the family gourmand will be right at home in the grand kitchen with granite countertops, stainless steel appliances, and double dishwashers. Enjoy the ocean views from the nearby dining area, or from the spacious living area with 42" home theater system. Steps away is a king master bedroom with tile garden tub. Take advantage of the view from the top, and head up to the top level where you'll find two well-appointed king master bedrooms, connected by catwalk, private deck with stunning views, and tile garden tubs. After a week at this beautiful resort retreat, you're sure to be dreaming of sunny days and CLEAR SKIES until your next vacation.
Beds
Den
1 Day Bed with Trundle
Master
1 King Bed
Bedroom
2 Bunk Beds
Master
2 Double Beds
Master
1 King Bed
Master
1 King Bed
Master
1 King Bed
Linens
Full linens including sheets (with beds made), bath towels, hand towels, washcloths provided all year. Additional linens and towels available for rent.
What's new
New for 2024: New EV charging station with a NEMA 14-50 plug. New LVP flooring in the game room. New daybed in the second level den. New beverage cooler added to first-level kitchenette.
New for 2023: Two new dishwashers installed.
Amenities
- Non-smoking/vaping
- 2 Washers/dryers
- 2 Dishwashers (in kitchen)
- 10 TVs
- Theater room with surround sound
- Kitchenette with refrigerator, microwave
- Game room with pool table and foosball table
- EV charging station
- Grill - gas
- Outdoor shower
- Electronic keyless door lock
- Wedding and special event features (approval required - call for details and costs)
- WiFi
- Handicap friendly
- Elevator
- 15' x 23' Private swimming pool with kiddie pool (Heat available)
- 6-Person hot tub
- Pillows and blankets
- Premier welcome bag
- Dog Friendly
Standard Amenities
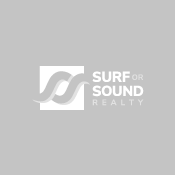
Availability
Weekly Rates
| S | M | T | W | T | F | S |
|---|---|---|---|---|---|---|
Floor Plans
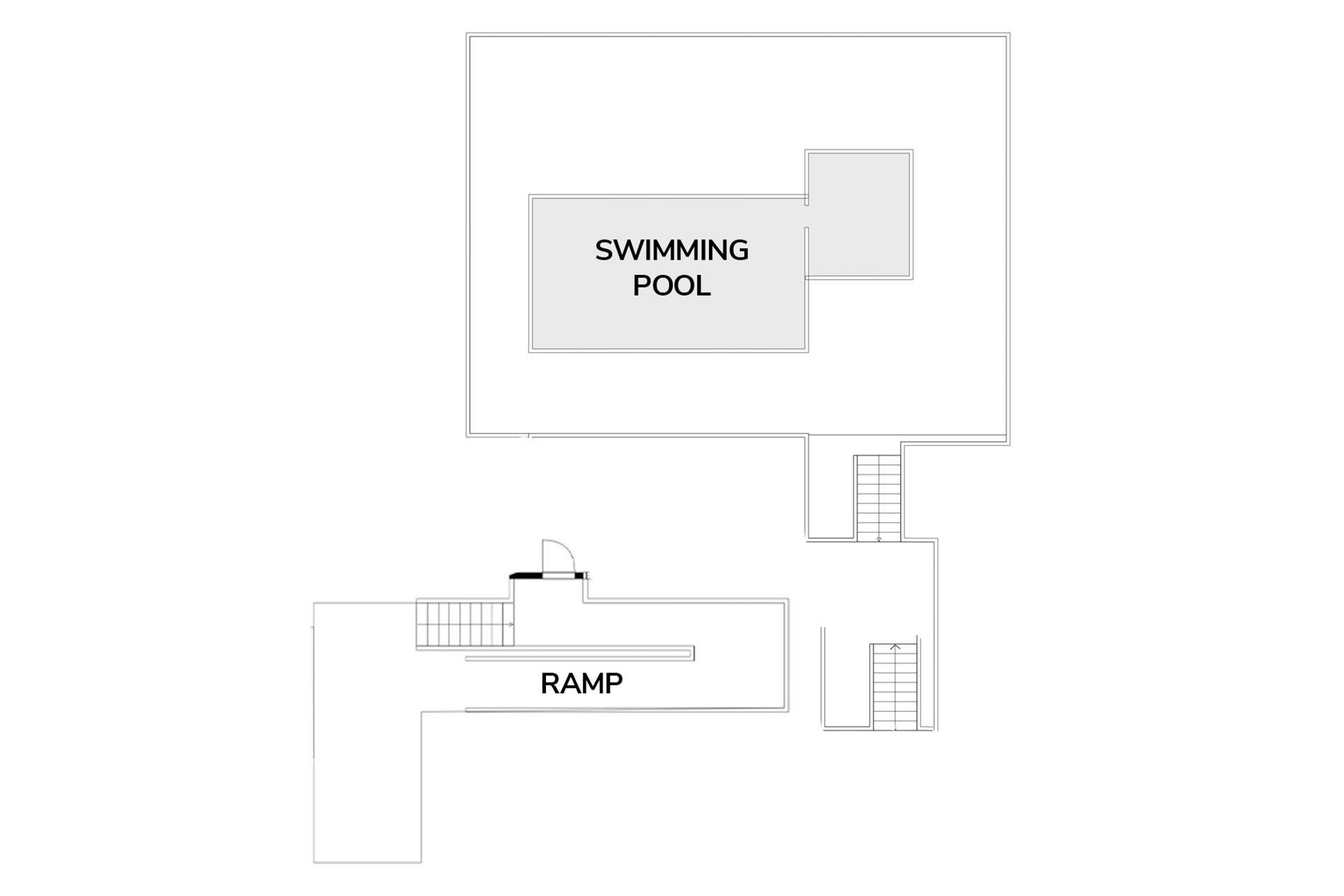
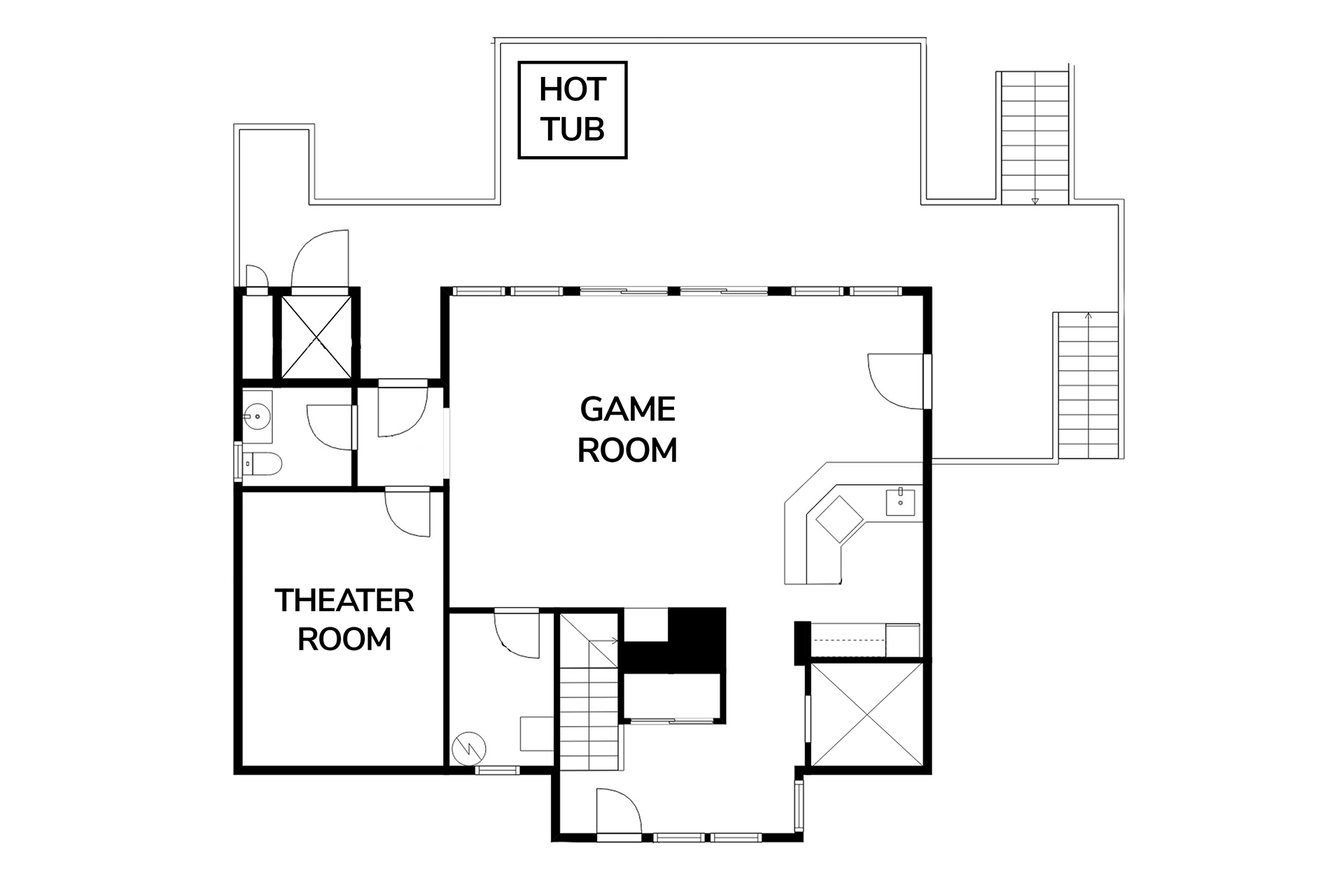
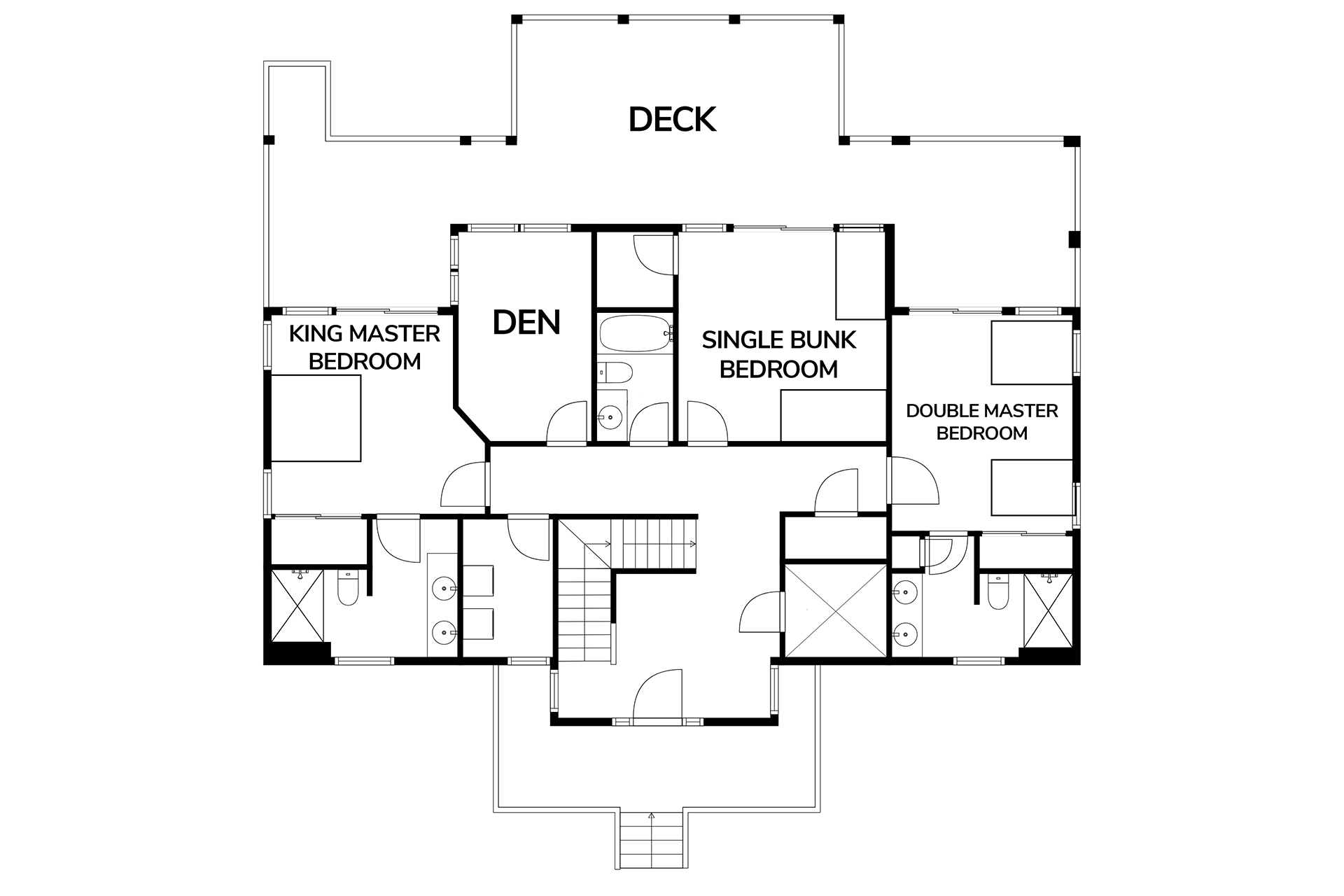
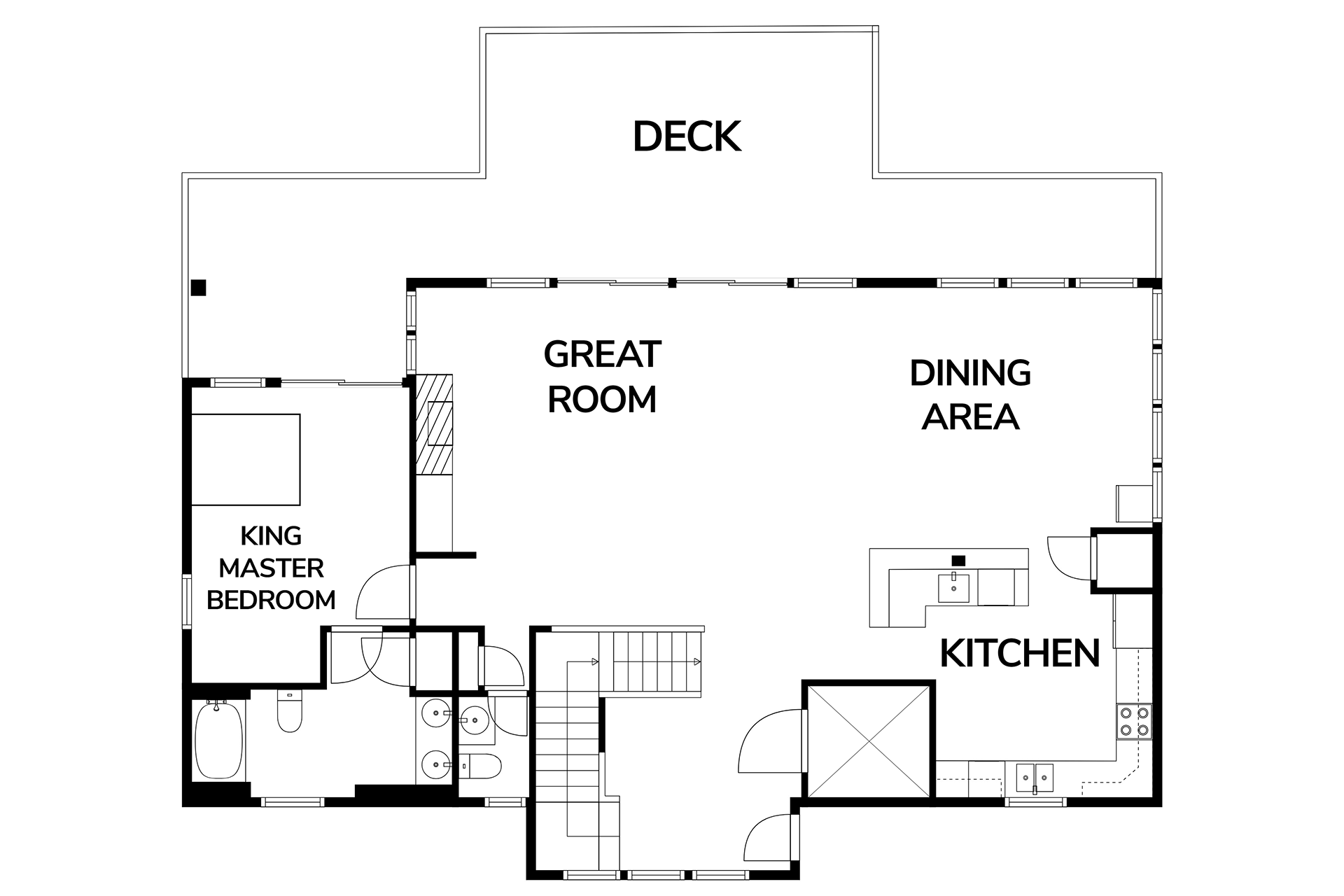
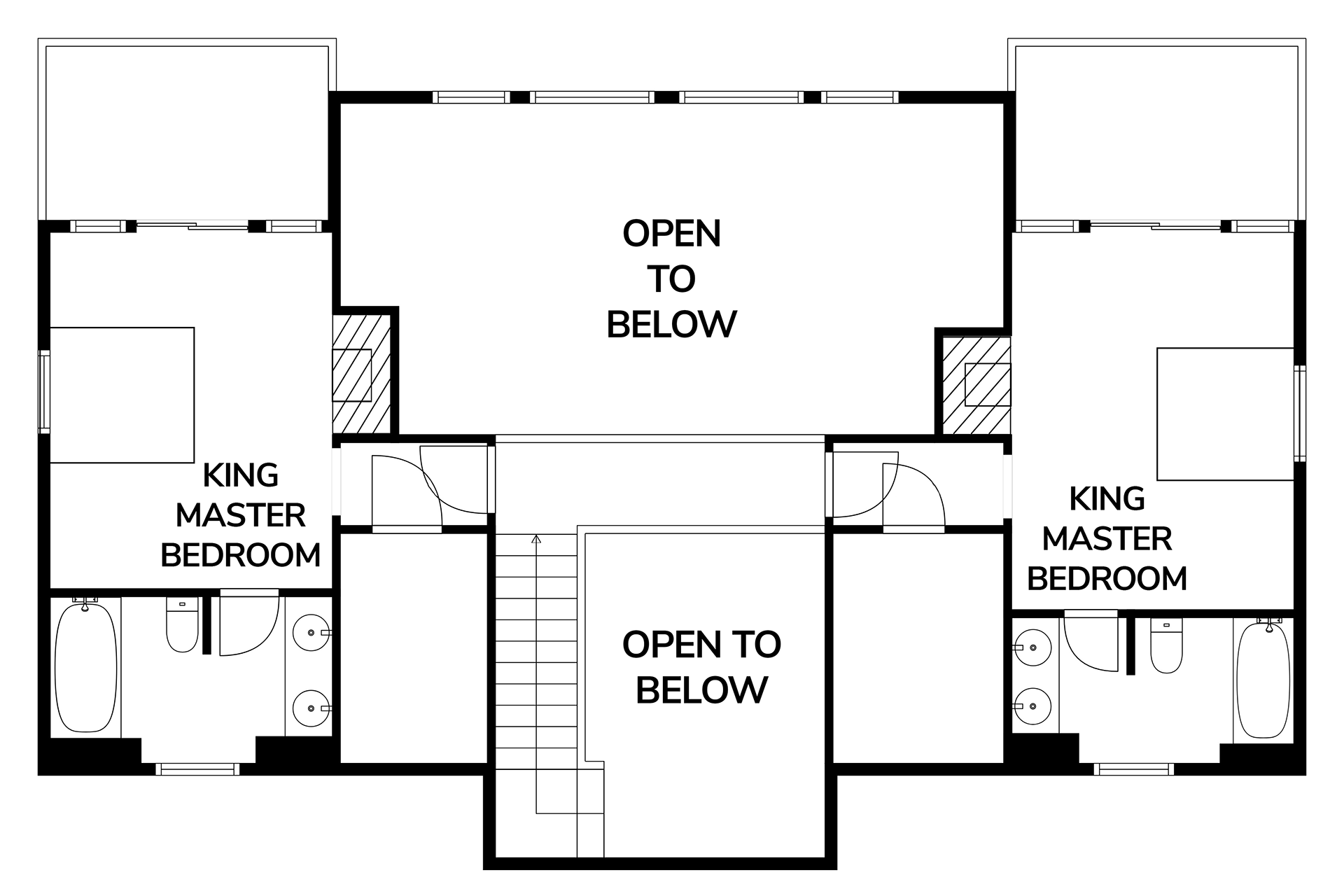
Video
Every effort has been made to ensure the accuracy of information displayed on this website and in print. However, we are not responsible for changes which are subject to occur and may include omissions, withdrawals or typographical errors.
You may also like































































VILLAGE
Salvo
BED
6
BATH
6 Full, 2 Half
LOCATION
Oceanfront
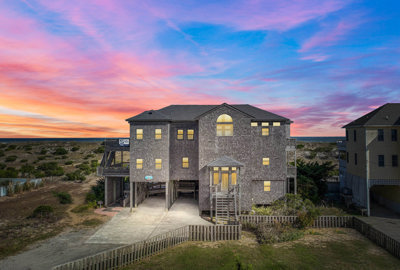



























































VILLAGE
Salvo
BED
6
BATH
5 Full, 2 Half
LOCATION
Oceanfront













































VILLAGE
Avon
BED
6
BATH
5 Full, 1 Half
LOCATION
Oceanfront


















































VILLAGE
Avon
BED
6
BATH
5 Full, 1 Half
LOCATION
Oceanfront
























































VILLAGE
Salvo
BED
6
BATH
6 Full, 2 Half
LOCATION
Oceanfront
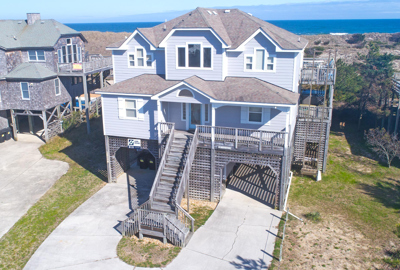

























VILLAGE
Waves
BED
6
BATH
5 Full
LOCATION
Oceanfront
