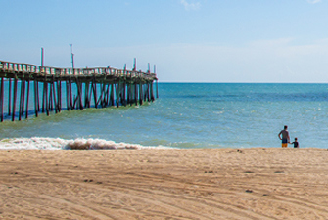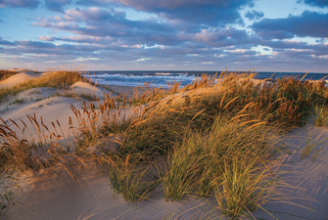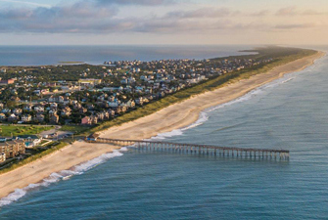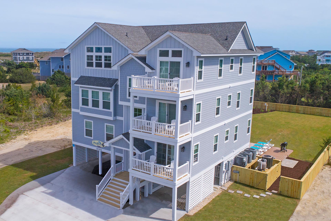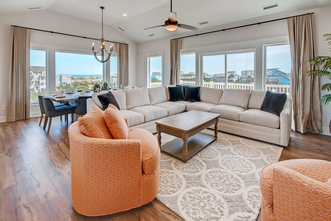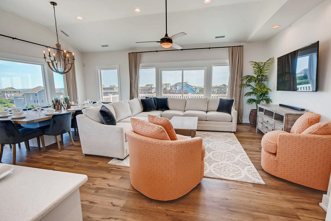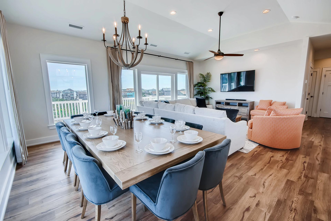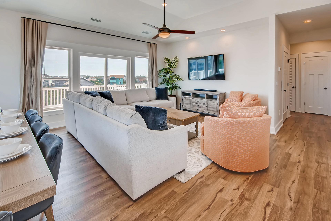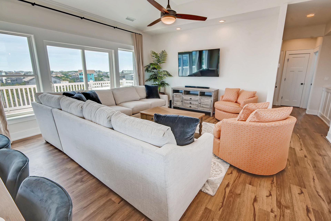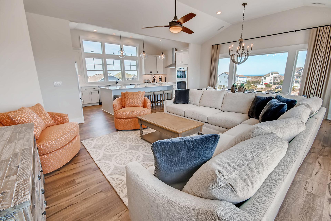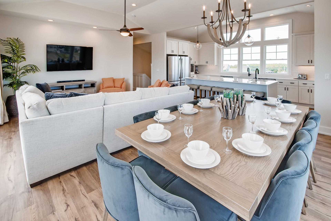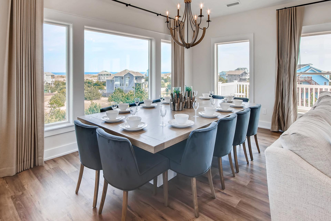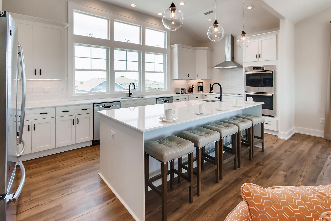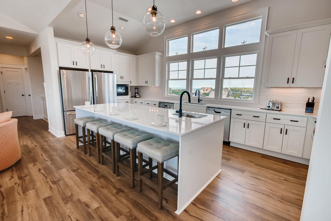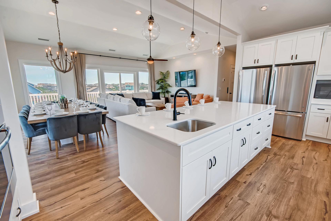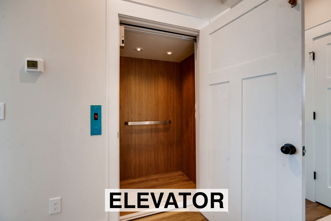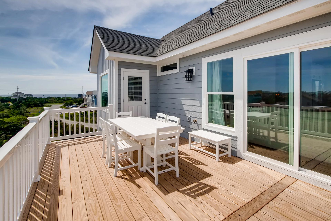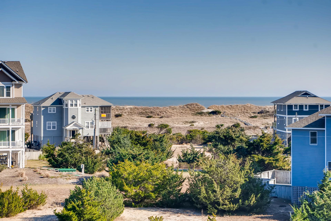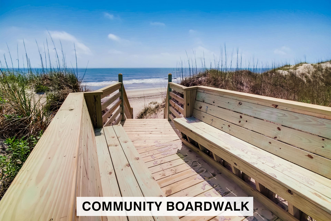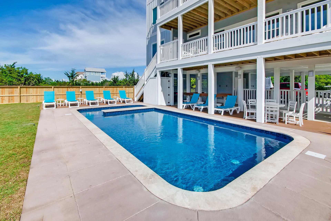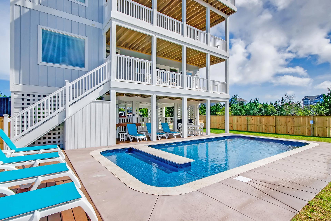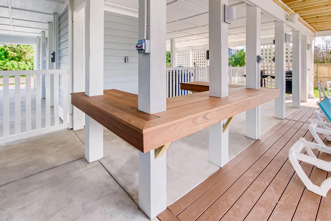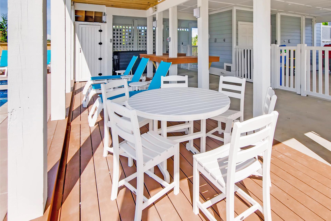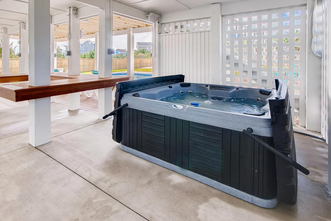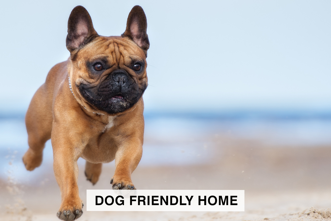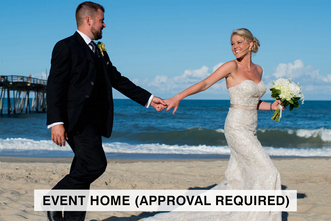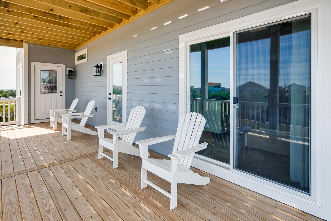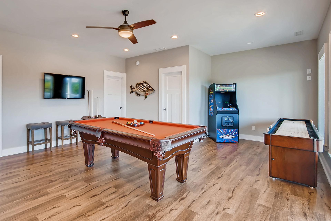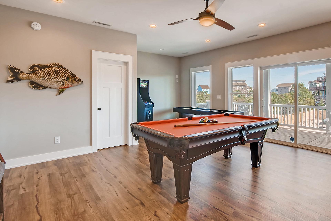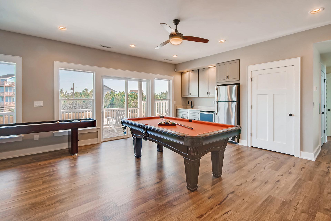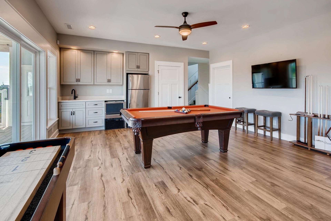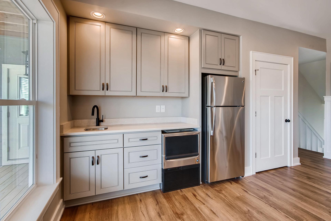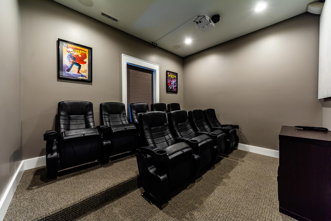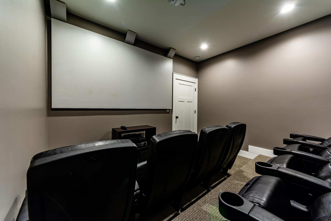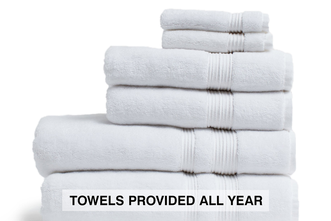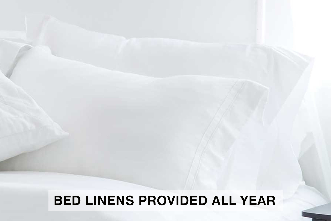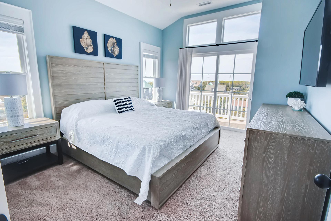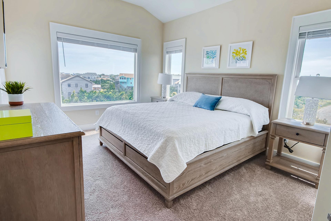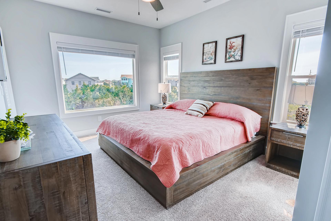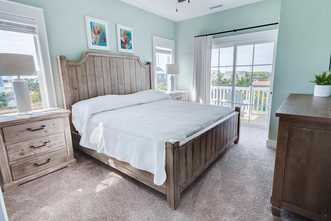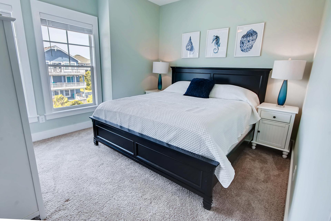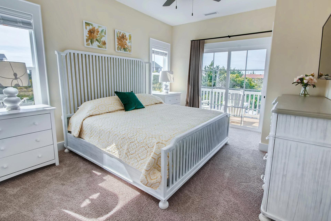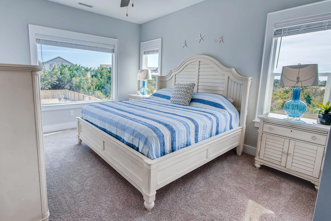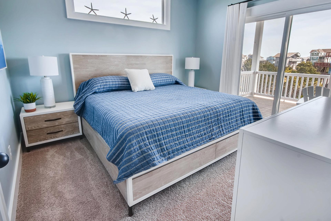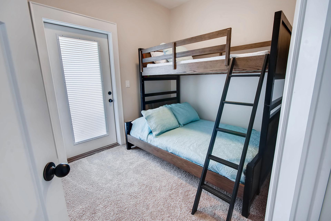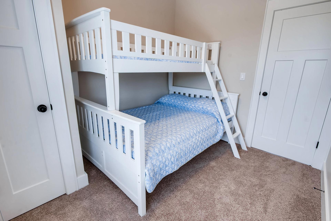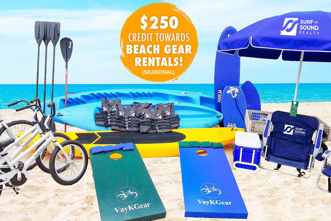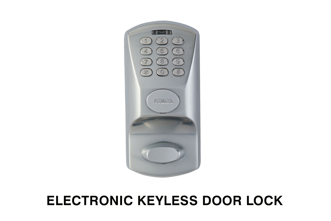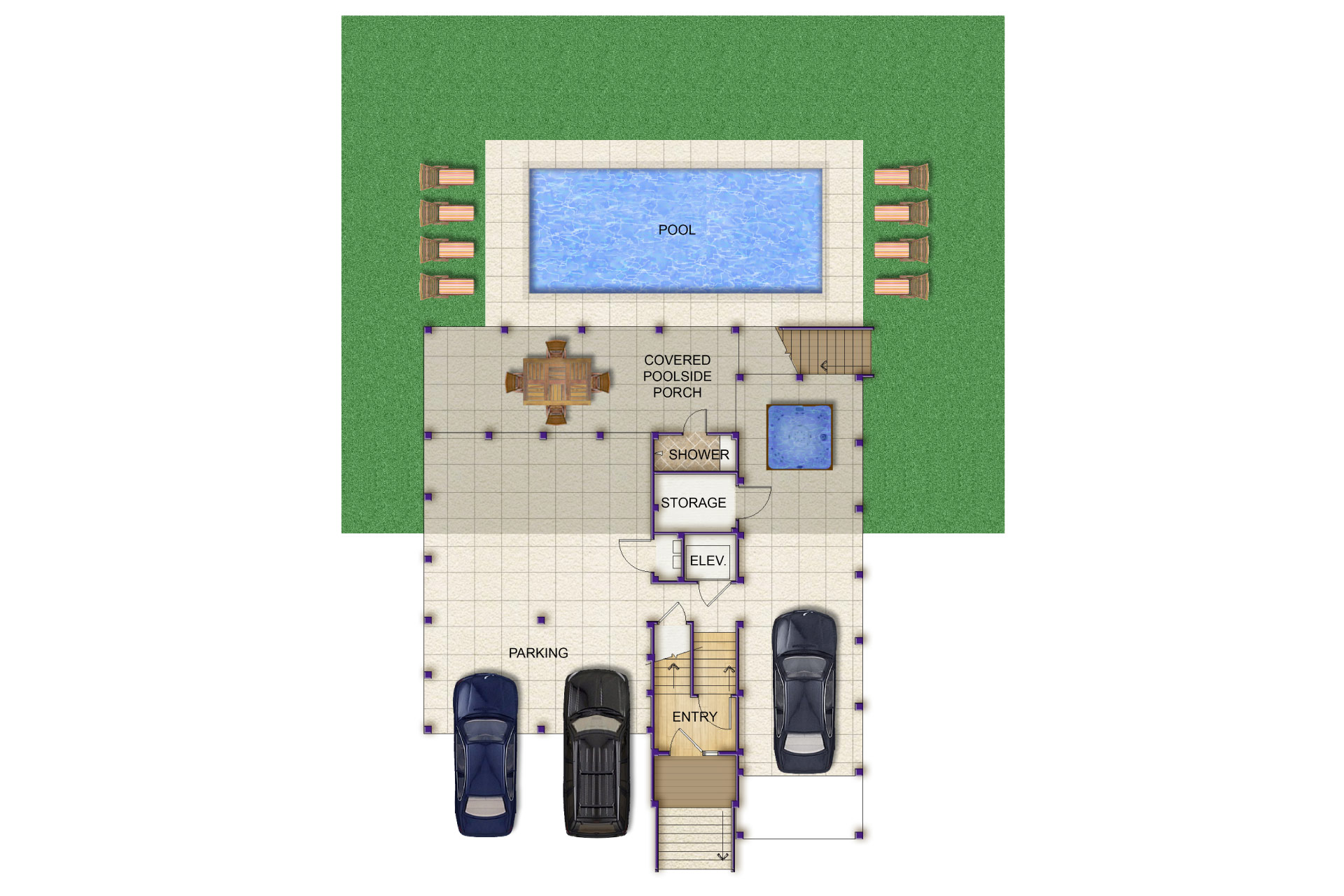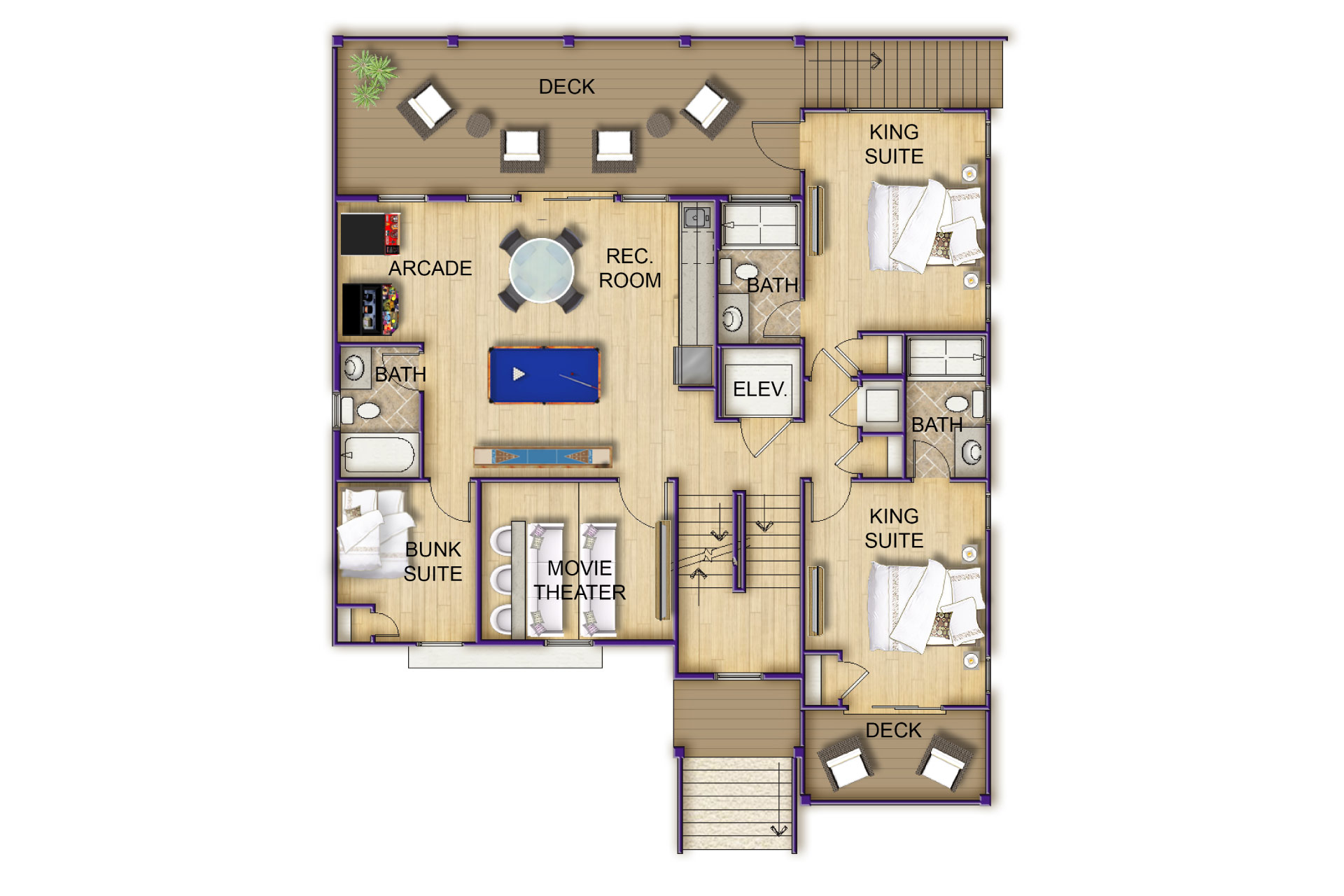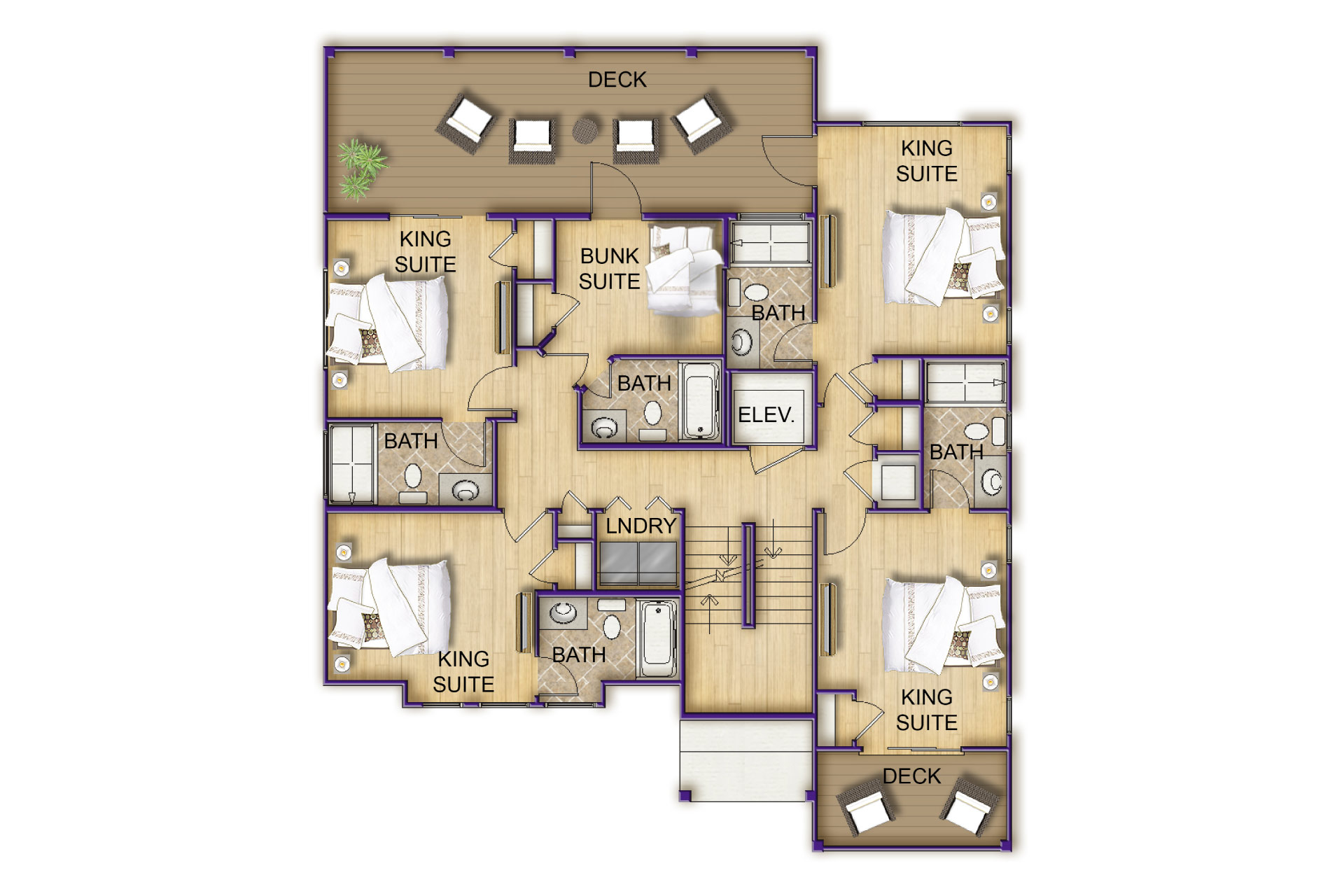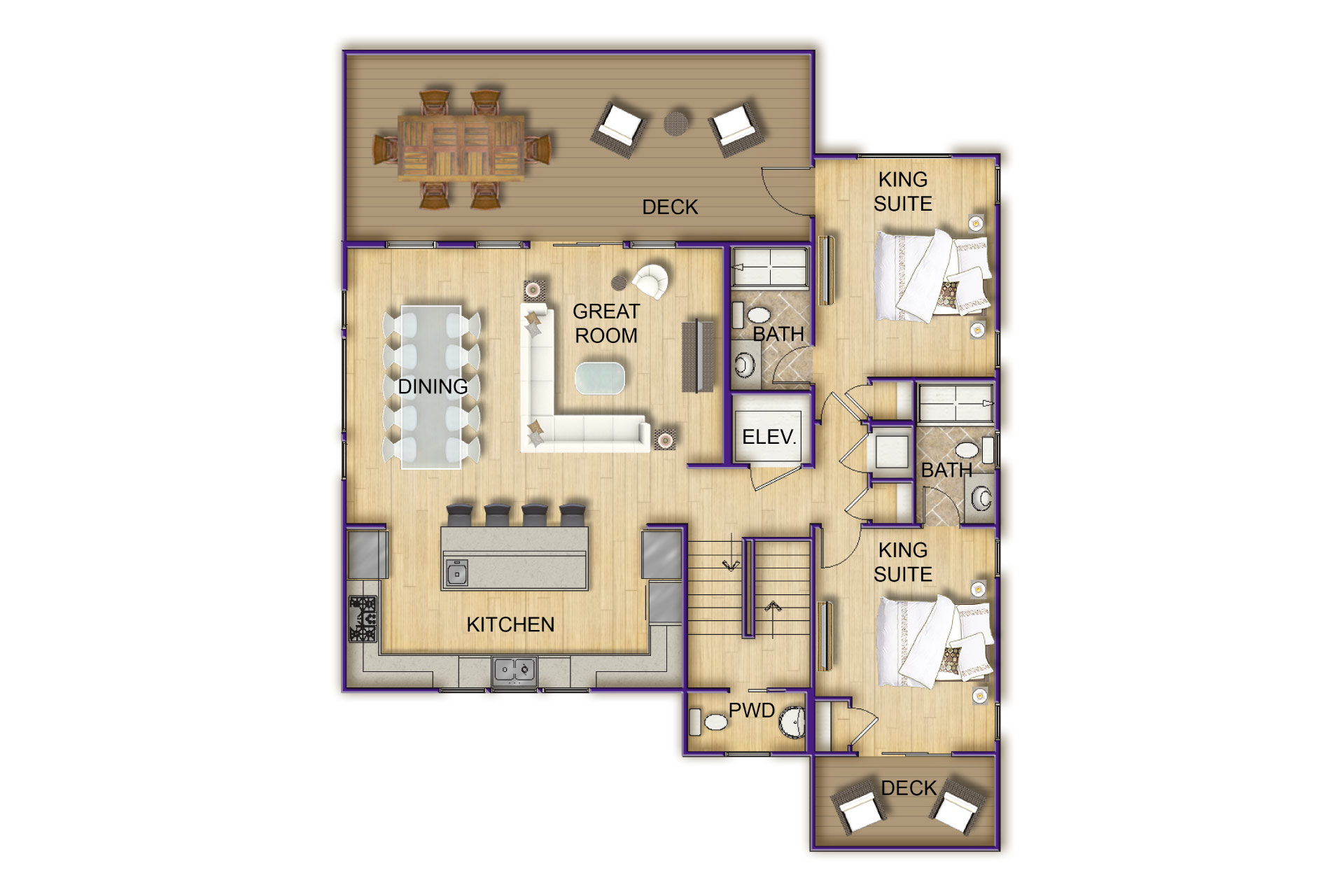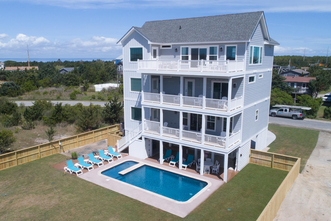Perfect 10 - #862



















































Weekly: $1,595 - $11,995
VILLAGE: Salvo
BEDROOMS: 10
BATHROOMS: 10 Full, 1 Half
LOCATION: Oceanview
About This Home
OCEANVIEW Salvo - Tarheel Court - PERFECT 10 makes perfect sense for your next family vacation! The 10-bedroom floorplan features nine master suites (eight kings, one bunk) and top-of-the-line amenities inside and out. This home can't be beat. Private community beach access is just steps away with a shared boardwalk over the dune to the beach from the quiet cul-de-sac. After a fun day in the sand and surf, rinse off in the outdoor shower with private changing area and leap into the 14'x30' private pool (with inset kiddie pool and optional heat) or soothe sore muscles in the invigorating 6-person hot tub. A winning combination of sunny and shaded entertainment options are available poolside including a covered Tiki bar and poolside seating. Inside, start up a friendly game of pool, shuffleboard or play an arcade game in the game room. Pop open a cool beverage from the wet bar refrigerator and pop some popcorn in the microwave then escape the heat in the theater room with real theater stadium seating and projection screen TV with superior sound system.
The top level features 2 king master bedrooms each with direct deck access. The great room provides pretty ocean views of the Atlantic to the east and amazing colors of the sunset to the west. The home has luxury decor throughout, and the great room is no exception, offering plenty of seating to gather family and friends together for casual conversation. Chefs in the group will cheer for the spacious gourmet kitchen with eat-at center island, upscale appliances, double wall ovens, two refrigerators and two dishwashers to suit your large group. Dine together in the adjacent dining area recounting the stories of the day, then venture out onto the deck to watch the colors of the sunset decorate the sky.
The second level features 4 king master bedrooms and 1 bunk master bedroom plus double stacked washer dryer sets in the laundry closet. Four of the five bedrooms on this level have direct deck access.
The first level features 2 king master bedrooms with direct deck access and a bunk bedroom that shares the full bathroom off the game room. Also on this level are the game room with wet bar and private theater room.
The ground level features covered parking, private swimming pool with inset kiddie pool and optional heat, hot tub and covered outdoor entertainment area with Tiki bar.
This exemplary home was designed and built by renowned SAGA Construction and Development. www.HomesbySAGA.com SAGA’s Signature homes provide families with the ultimate dream vacation experience. Each home is impeccably furnished and well-equipped for your comfort and enjoyment, and the floor plan and personal home amenities will meet all of your needs and exceed your wildest dreams!
Score a PERFECT 10 with your family this year and book this winning home today.
Beds
Master
1 King Bed
Master
1 King Bed
Bedroom
1 Pyramid Bunk Bed
Master
1 King Bed
Master
1 King Bed
Master
1 King Bed
Master
1 King Bed
Master
1 Pyramid Bunk Bed
Master
1 King Bed
Master
1 King Bed
Linens
Full linens including sheets (with beds made), bath towels, hand towels, washcloths provided all year. Additional linens and towels available for rent.
Amenities
- Non-smoking
- 2 Washers/dryers
- 2 Refrigerators (kitchen)
- 2 Dishwashers (kitchen)
- Double wall ovens
- 12 Smart flat screen TVs
- Smart TV home theater system with surround sound (great room)
- Theater room with projection screen, surround sound, BluRay player and real theater stadium seating
- Wet bar with full size refrigerator and microwave
- Game room with pool table, shuffleboard and arcade game
- Grill - gas
- Outdoor shower
- $250 of Beach Gear included (arrivals May 24 - August 30, 2025)
- Electronic keyless door lock
- Wedding and special event features (approval required - call for details and costs)
- WiFi
- Elevator
- 14' x 30' Private swimming pool with inset kiddie pool (Heat available)
- Poolside Tiki bar
- Under house and poolside covered lounge and patio area
- 6-Person hot tub
- Community boardwalk to the beach
- Pillows and blankets
- Premier welcome bag
- Dog Friendly
Standard Amenities
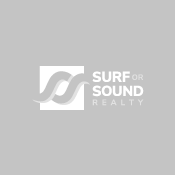
Availability
Weekly Rates
| S | M | T | W | T | F | S |
|---|---|---|---|---|---|---|
Floor Plans




Every effort has been made to ensure the accuracy of information displayed on this website and in print. However, we are not responsible for changes which are subject to occur and may include omissions, withdrawals or typographical errors.
You may also like
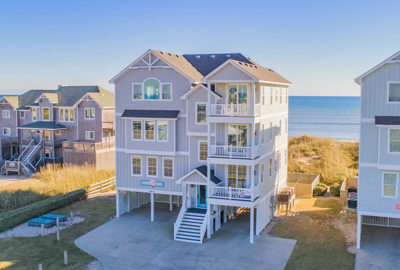









































































VILLAGE
Hatteras
BED
10
BATH
10 Full, 1 Half
LOCATION
Oceanfront












































VILLAGE
Salvo
BED
10
BATH
10 Full, 2 Half
LOCATION
Oceanfront






























































































VILLAGE
Rodanthe
BED
10
BATH
10 Full, 2 Half
LOCATION
Soundfront






















































VILLAGE
Salvo
BED
10
BATH
10 Full, 1 Half
LOCATION
Oceanside









































































VILLAGE
Avon
BED
10
BATH
8 Full, 1 Half
LOCATION
Soundfront






















































VILLAGE
Rodanthe
BED
10
BATH
8 Full, 1 Half
LOCATION
Oceanview
