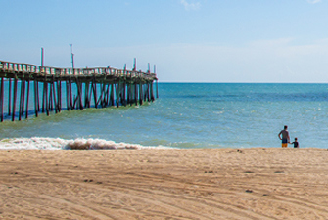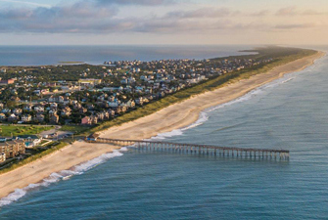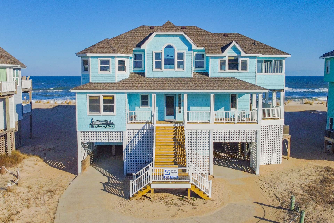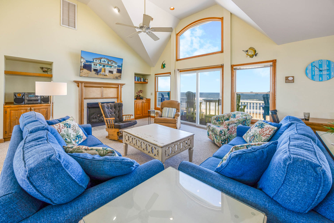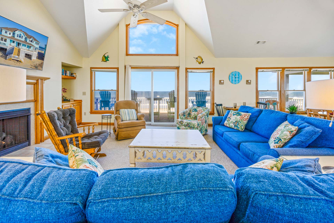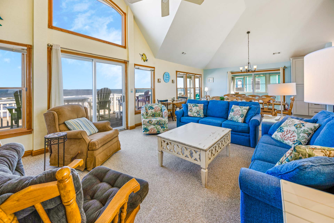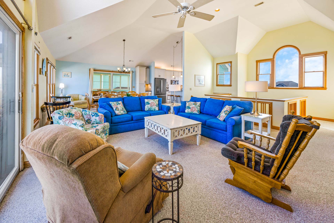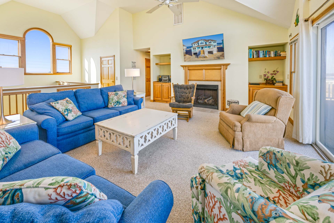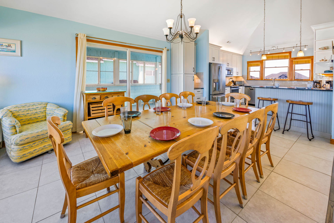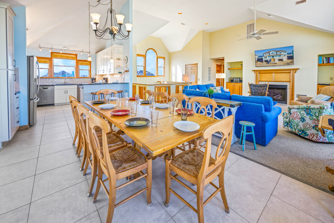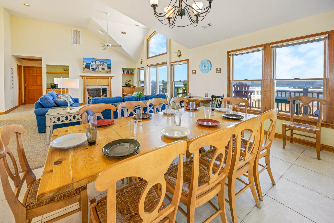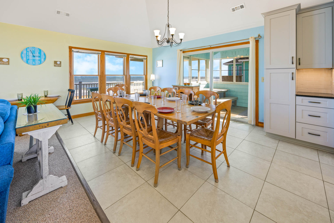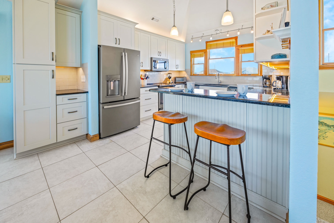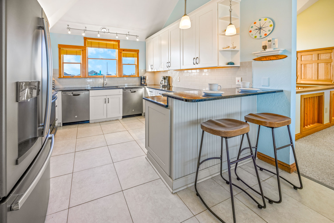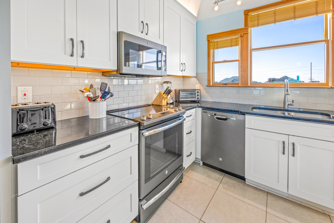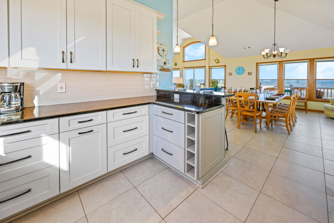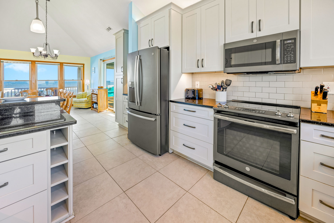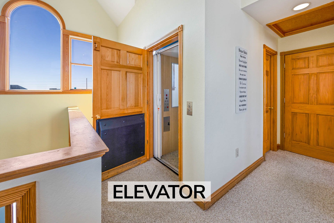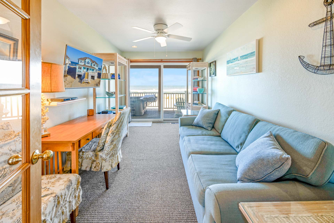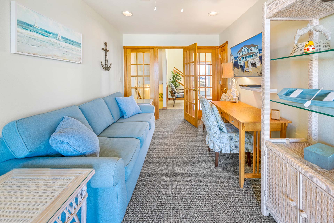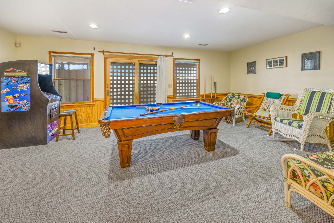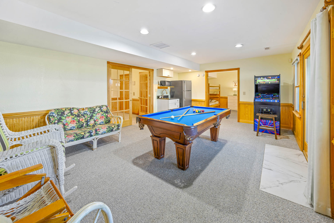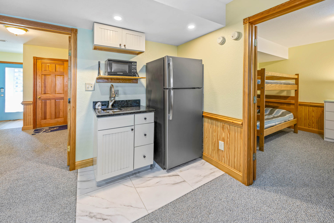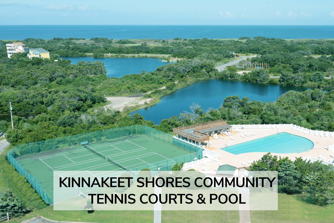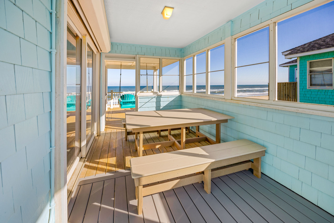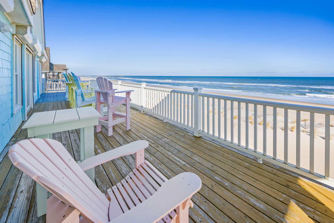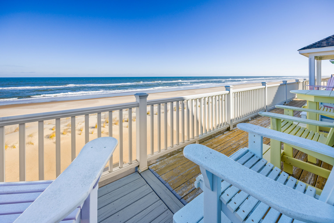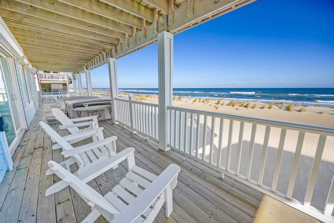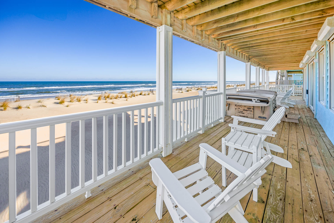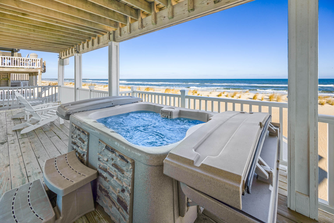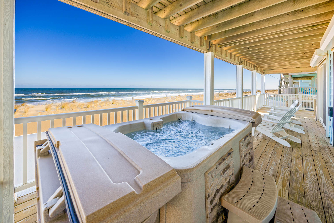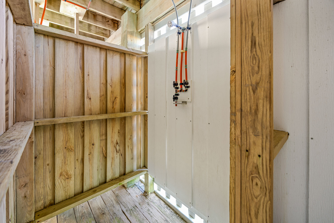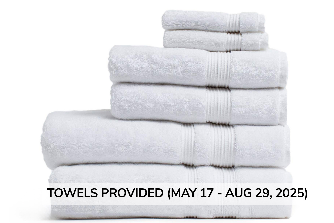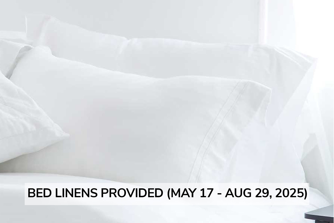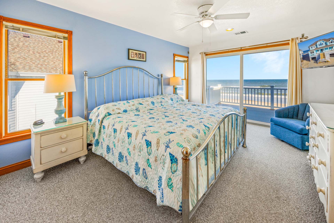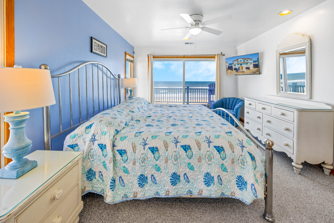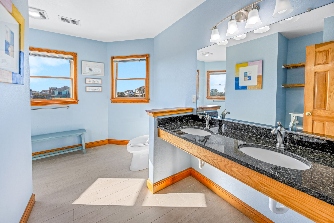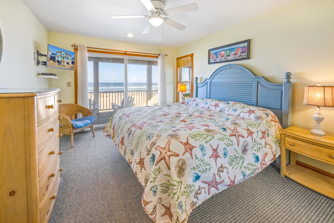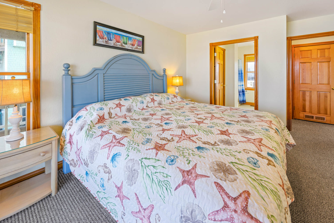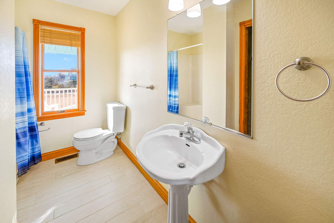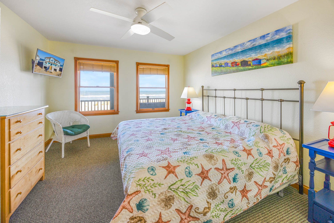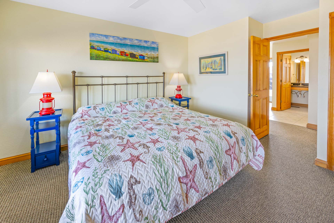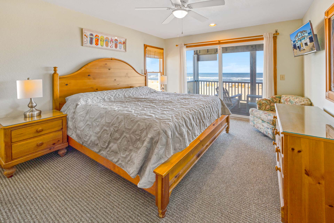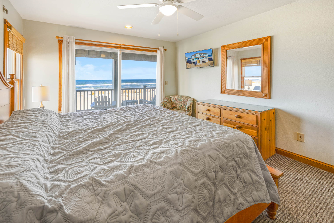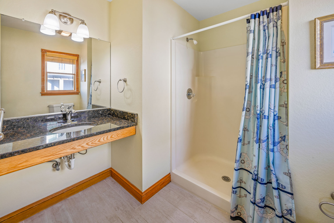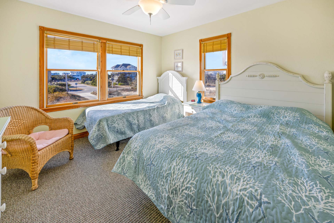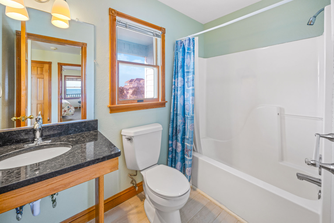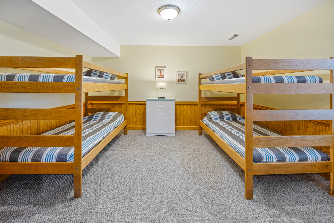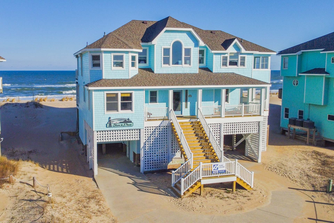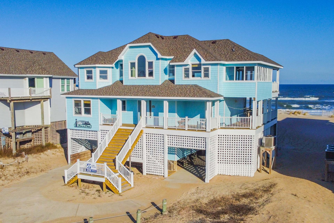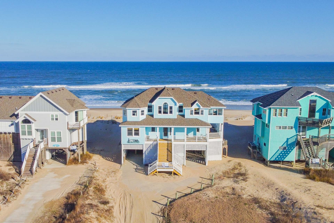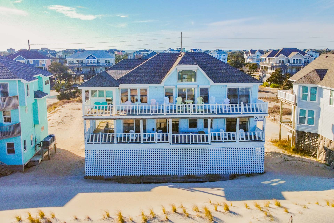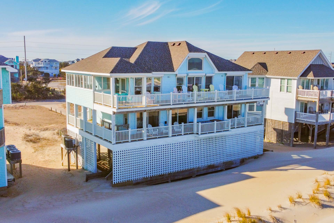Shore to Please - #942



















































Weekly: $1,295 - $7,995
VILLAGE: Avon
BEDROOMS: 6
BATHROOMS: 5 Full, 1 Half
LOCATION: Oceanfront
About This Home
OCEANFRONT Avon - Ocean View Dr. - This oceanfront is SHORE TO PLEASE you on your vacation. Come back home after playing in the ocean and wash your feet at the foot wash station before using the outdoor showers. Step into the game room and challenge your friends and family to a game of pool or watch them beat the high score on the arcade game. Keep drinks cold in the full-size fridge and make a quick snack at the wet bar that also has a microwave and sink. Put the kids to bed in the double bunk room with two twin-over-twin bunks. The laundry room is also located on this level.
For additional convenience, use the elevator that services the carport to the top level, or take the stairs to the second level. Four bedrooms are on this level. To the right of the front entrance, walk down the hall to one king master, with an attached private bath and deck access. From the front entrance, see through the media room that has deck doors that open to the midlevel deck and ocean views. Watch the rolling waves as you discuss tomorrow’s beach plans, or take in the ocean breeze from the deck and soak in the bubbling hot tub. To the left of the entrance is another king master, with an attached private bath and deck access, a king bedroom, and a bedroom with a single and queen bed that use the hall bath.
The top level of the home was made for ocean views. Vaulted ceilings are illuminated with natural light from the oceanside of the home for you to watch the waves from anywhere on the level. The final king master bedroom with a private attached bath and a double vanity and deck access is perfect for the grandparents of the group. The best views and ample space make this room the most deserving for them. Plenty of seating is in the great room for everyone to settle together and tell tales of the high seas. Gather the family for a meal at the 10-seater dining table or take it out to the screened in porch with a picnic table. The cook in your family will have everything they need in the kitchen with slate appliances and ample amenities. Watch the ocean as the sun rays peek over the horizon from the covered area of the deck with a porch swing, or take your afternoon beverage to watch the beachgoers. Guests of SHORE TO PLEASE have access to the Kinnakeet Shores community swimming pool and tennis courts and will love how convenient the home is to Avon’s multiple restaurants, ice cream shops, grocery store, and more. This home is SHORE TO PLEASE even the choosiest of family members. (fireplace in the photos is not for guest use)
Beds
Bedroom
2 Bunk Beds
Master
1 King Bed
Master
1 King Bed
Bedroom
1 King Bed
Bedroom
1 Queen Bed
1 Single Bed
Master
1 King Bed
Linens
Full linens including sheets (with beds made), bath towels, hand towels, washcloths provided May 17 - August 29, 2025. Additional linens and towels available for rent.
What's new
New for 2024: Kinnakeet Shores community pool and tennis court membership added. Fresh exterior paint.
Amenities
- Non-smoking
- 2 dishwashers
- 4 Smart TVs
- 3 TVs
- DVD players
- Elevator
- Stereo/CD player in great room
- Wet bar with full-size refrigerator and microwave
- Game room with pool table and arcade game
- Screened porch with table and chairs
- Grill - gas
- 2 Outdoor showers
- Foot wash station
- Kinnakeet Shores community pool and tennis courts
- Electronic keyless door lock
- Wifi
- 4-Person hot tub
- Pillows and blankets
- Welcome bag
- Pets not permitted
Standard Amenities
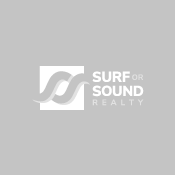
Availability
Weekly Rates
| S | M | T | W | T | F | S |
|---|---|---|---|---|---|---|
Floor Plans



Every effort has been made to ensure the accuracy of information displayed on this website and in print. However, we are not responsible for changes which are subject to occur and may include omissions, withdrawals or typographical errors.
You may also like

































































VILLAGE
Avon
BED
6
BATH
6 Full, 1 Half
LOCATION
Oceanfront


















































VILLAGE
Avon
BED
6
BATH
5 Full, 1 Half
LOCATION
Oceanfront













































VILLAGE
Avon
BED
6
BATH
5 Full, 1 Half
LOCATION
Oceanfront

















































VILLAGE
Avon
BED
6
BATH
5 Full, 1 Half
LOCATION
Oceanfront
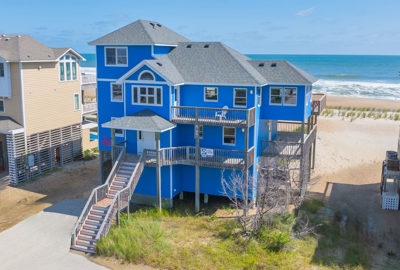















































VILLAGE
Avon
BED
6
BATH
4 Full, 1 Half
LOCATION
Oceanfront
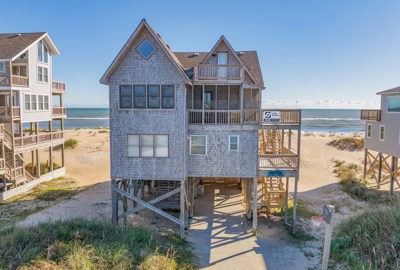




































VILLAGE
Avon
BED
6
BATH
5 Full
LOCATION
Oceanfront
