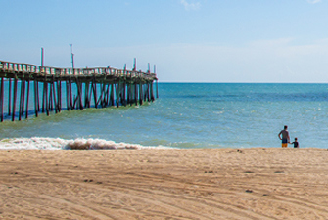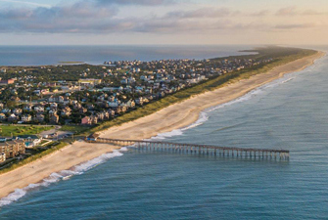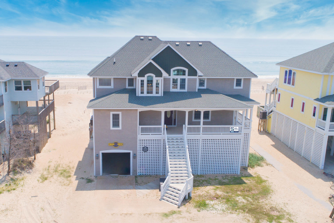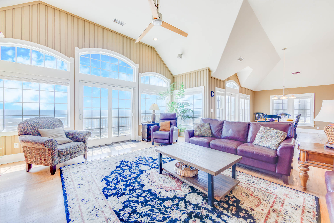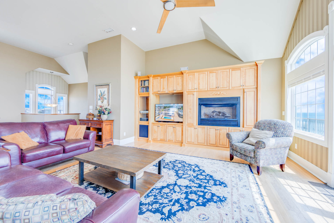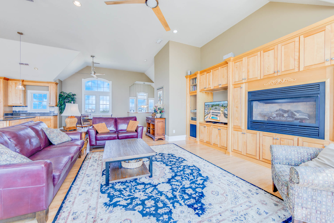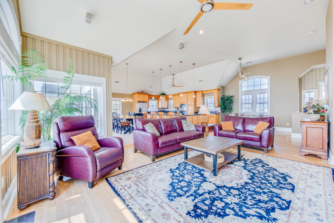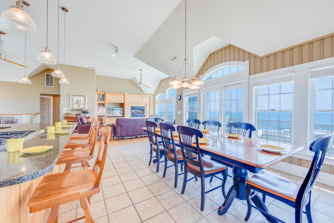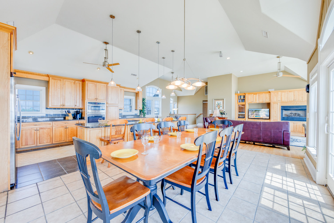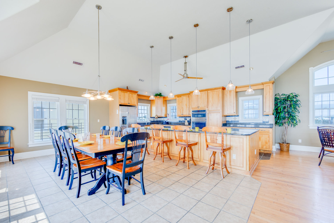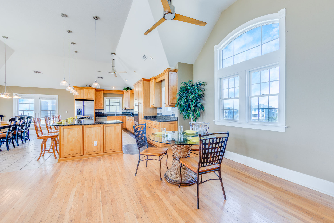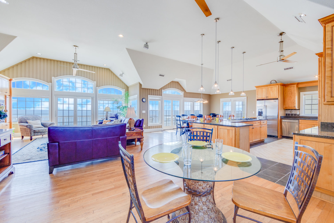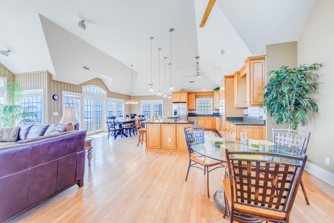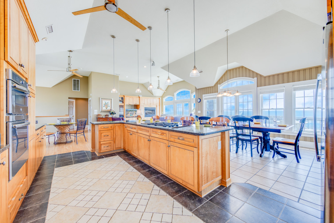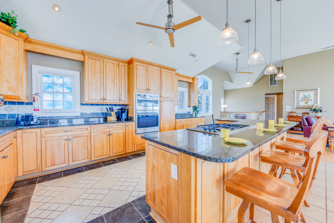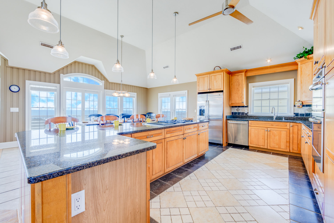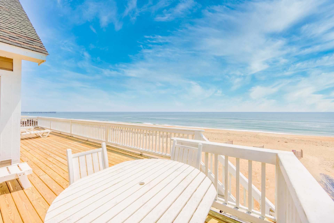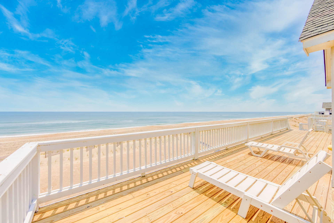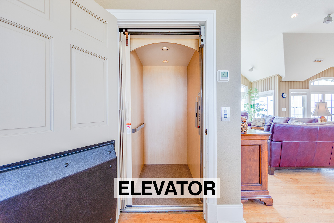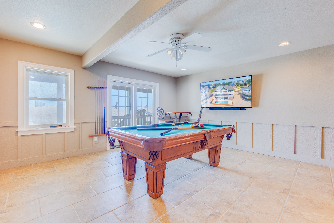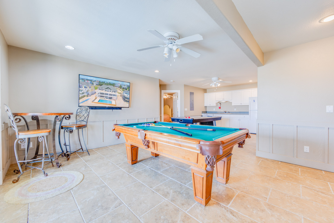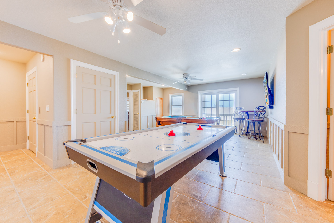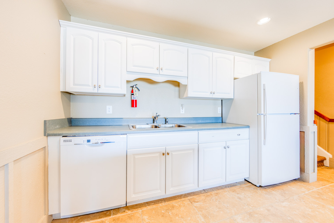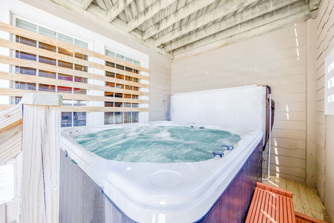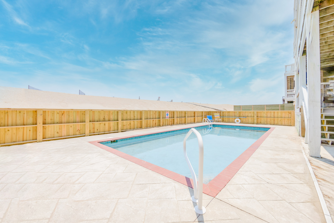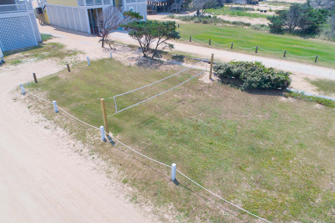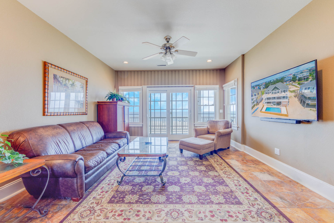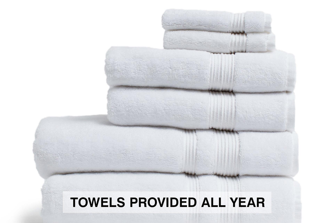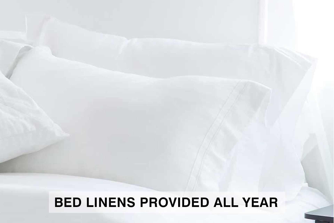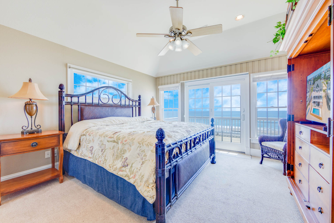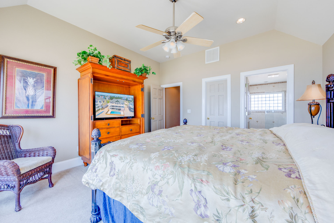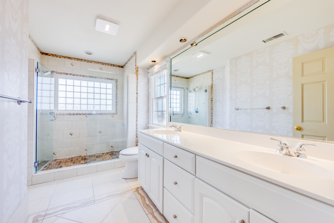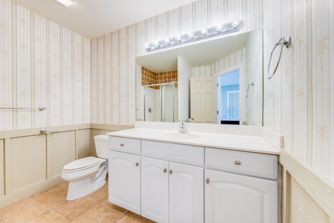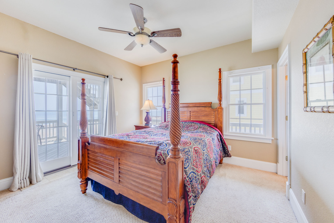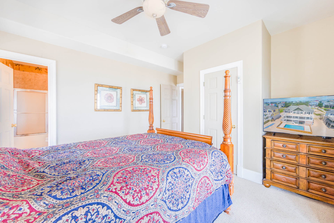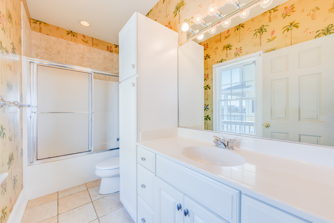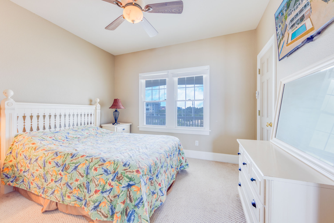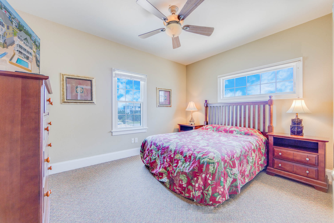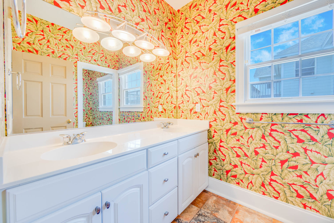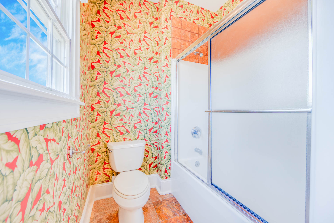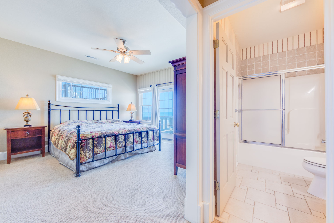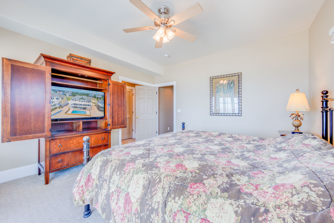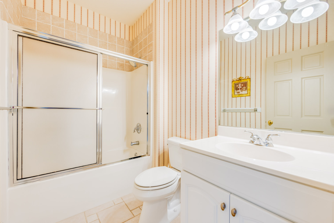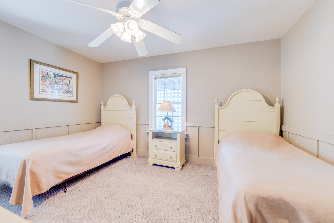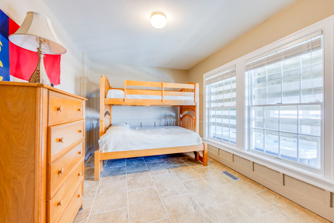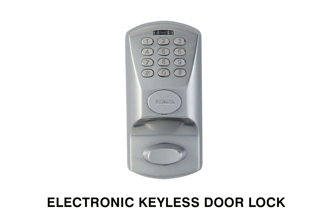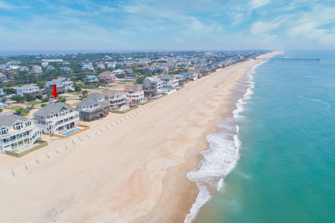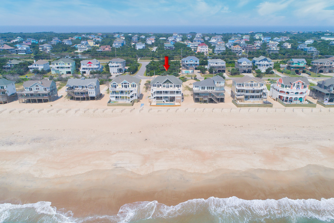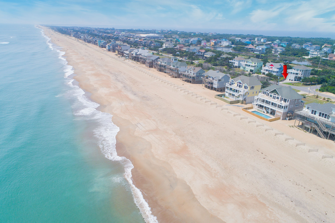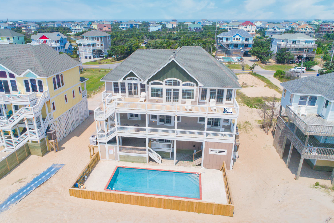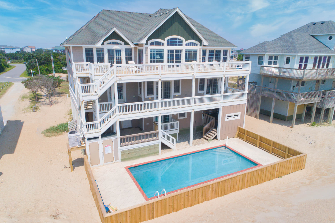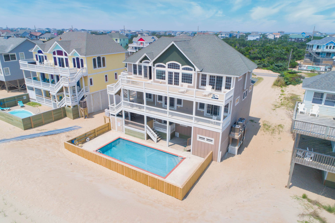Livin the Dream - #1122



















































Weekly: $1,595 - $12,995
VILLAGE: Avon
BEDROOMS: 7
BATHROOMS: 5 Full, 1 Half
LOCATION: Oceanfront
About This Home
OCEANFRONT Avon — Ocean View Drive — Along with your bags, pack your sense of adventure, your joy for discovery and your desire to go with the flow when you head to LIVIN THE DREAM, a gorgeous 5,000-square-foot, seven-bedroom/five-full and one-half-bath home located less than two miles from the iconic Cape Hatteras Lighthouse. Here, life is indeed grand, with everything you could want to turn your vacation into the next memorable chapter of your family’s story.
Pull up to the house set back from the road and note the large grassy area where your welcomed family dog can shake out the zoomies. There’s a volleyball net and ping pong table here, too, to inspire some familial competition. On the ocean side of the home is a private saltwater pool and a five-person hot tub that provide idyllic options for relaxation. An outdoor shower and separate half-bath by the pool are two amenities you’ll determine are a well-worth-it convenience. Step inside and discover a game room featuring a pool table, air hockey table, arcade video game, and a 65-inch Smart TV. Store some beverages in the full-size refrigerator in the adjacent wet bar and let the fun begin. Also, on this level are two of the home’s bedrooms: one with a pyramid bunk and another with two single beds that share a full hallway bathroom.
An all-floor elevator brings you to the next level where there are four more bedrooms - 1 king and 3 queens. Two are masters with private ensuite baths and oceanfront deck access and two share a full hallway bath. There’s also an oceanfront sitting room on this level that can serve as a vacation home office, a quiet space to read or watch TV or burn a few calories on a new Peloton® Bike. The home’s final bedroom, a king master with a private ensuite bath and deck access, is located on the top level right next to the hub of the house. Here, leather sofas offer prime sightlines to the great room’s entertainment center housing a 65-inch Smart TV and sound bar. A large 10-seat dining table occupies prime real estate right in front of the deck sliders, allowing gorgeous views to accompany your meals. You’ll love preparing those meals in the spacious and well-equipped kitchen featuring a granite island, four-stool breakfast counter, gas range with a grill, and a convection oven. Bring your crew to LIVIN THE DREAM and discover how much you needed this.
Beds
Bedroom
1 Pyramid Bunk Bed
Bedroom
2 Single Beds
Master
1 King Bed
Master
1 Queen Bed
Bedroom
1 Queen Bed
Bedroom
1 Queen Bed
Master
1 King Bed
Linens
Full linens including sheets (with beds made), bath towels, hand towels, washcloths provided all year. Additional linens and towels available for rent.
What's new
New for 2023: New Smart TVs. New Top Golf arcade game in game room. New ping pong table. New Bluetooth® stereo on each level and the pool area. New volleyball net. New Peloton® Bike.
Amenities
- Non-smoking/vaping
- 5 Smart TVs
- Bluetooth® Stereo (with surround sound)
- Elevator
- Outdoor shower
- Game room with pool table and air hockey
- Volleyball court (bring your own balls)
- Wet bar with refrigerator and sink
- 2 Grills – gas and charcoal
- Great room sound bar
- Ping pong table
- Arcade games
- Private saltwater swimming pool (no heat available)
- 5-Person hot tub
- Electronic keyless door lock
- WiFi
- Pillows and blankets
- Welcome bag
- Dog Friendly
Standard Amenities
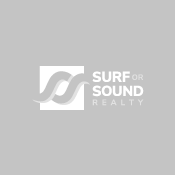
Availability
Weekly Rates
| S | M | T | W | T | F | S |
|---|---|---|---|---|---|---|
Floor Plans



Every effort has been made to ensure the accuracy of information displayed on this website and in print. However, we are not responsible for changes which are subject to occur and may include omissions, withdrawals or typographical errors.
You may also like




















































VILLAGE
Avon
BED
7
BATH
7 Full, 2 Half
LOCATION
Oceanfront





































































VILLAGE
Avon
BED
7
BATH
8 Full, 1 Half
LOCATION
Oceanfront
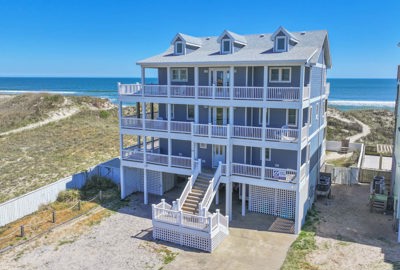


























































VILLAGE
Hatteras
BED
7
BATH
7 Full, 1 Half
LOCATION
Oceanfront
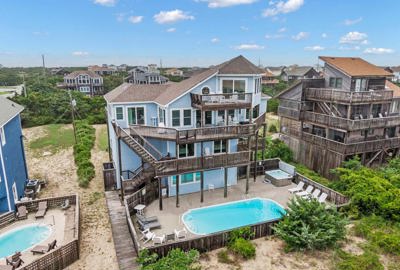













































VILLAGE
Avon
BED
7
BATH
5 Full, 1 Half
LOCATION
Oceanfront
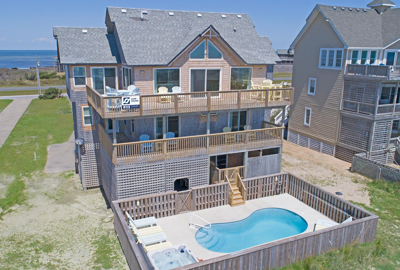










































VILLAGE
Frisco
BED
7
BATH
7 Full, 1 Half
LOCATION
Oceanfront
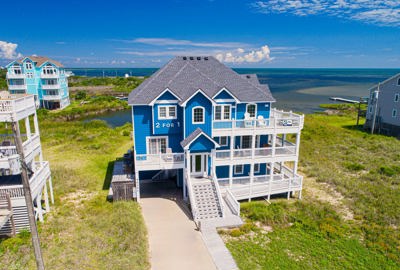



























































VILLAGE
Hatteras
BED
7
BATH
6 Full, 1 Half
LOCATION
Oceanfront
