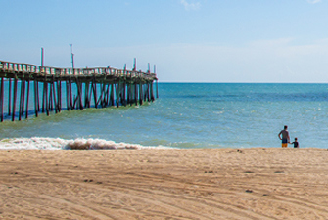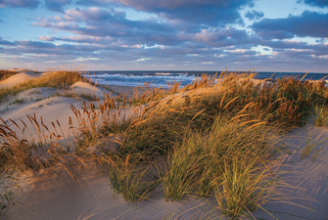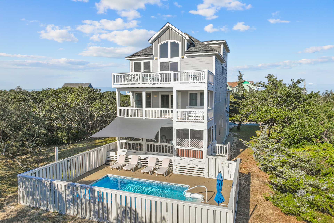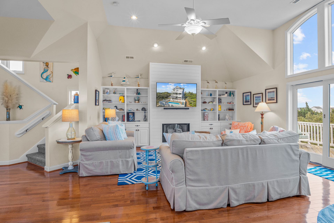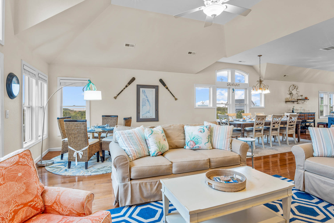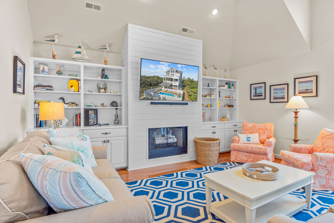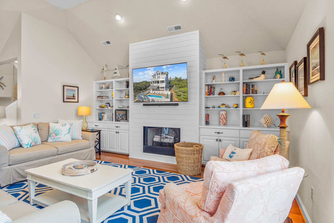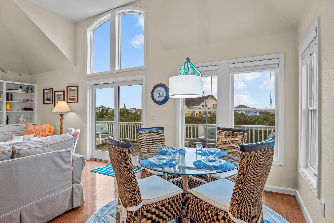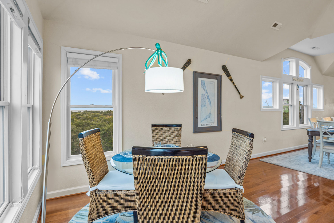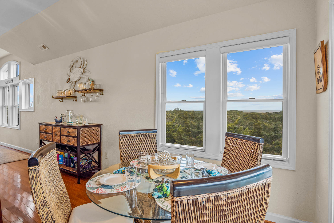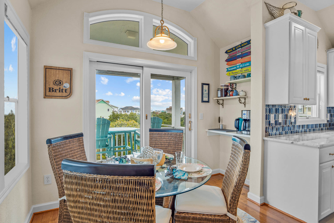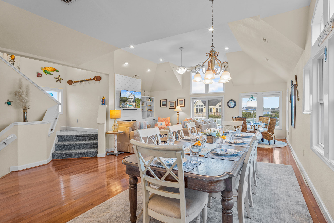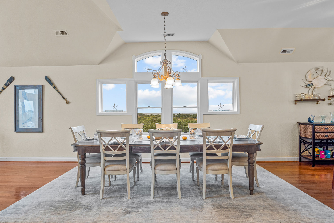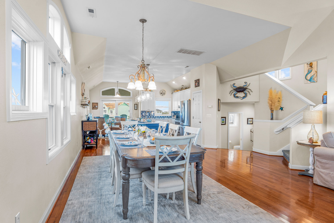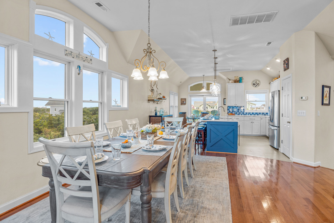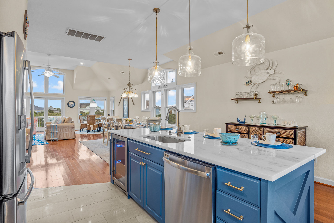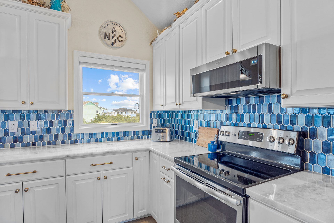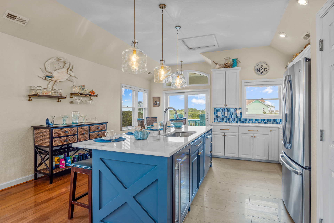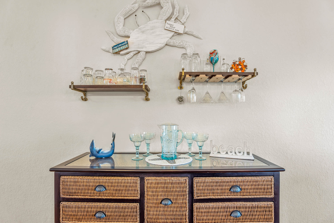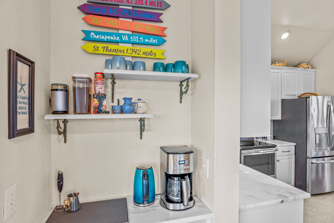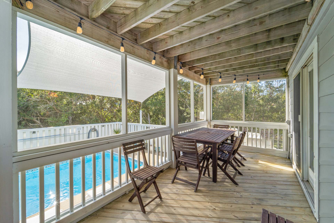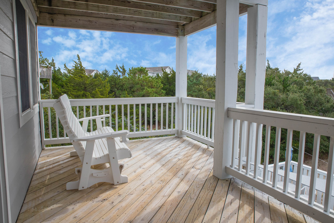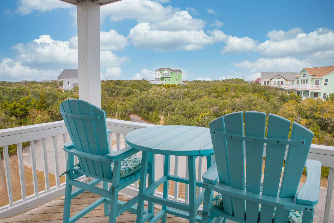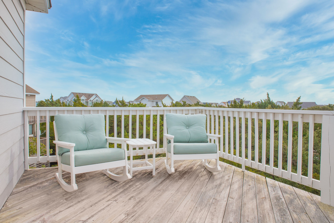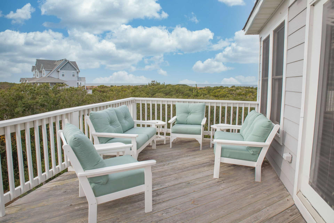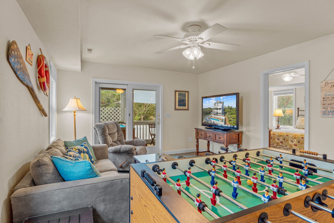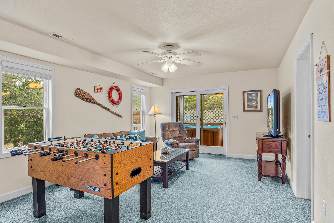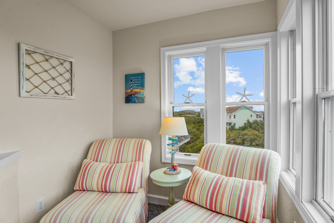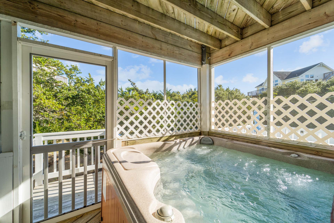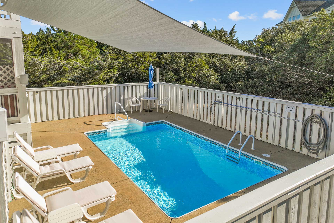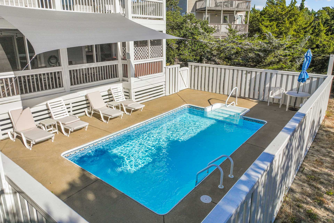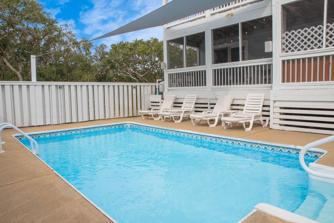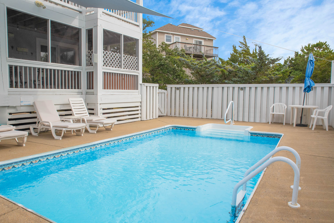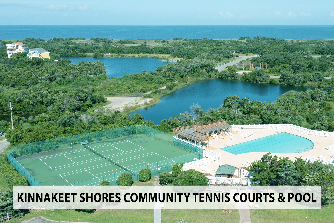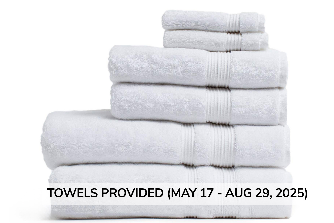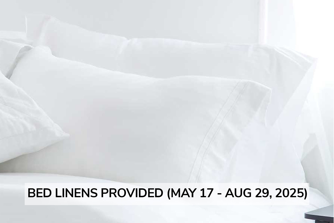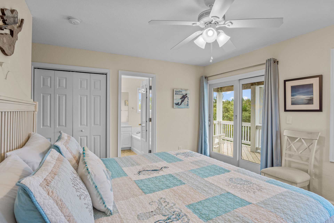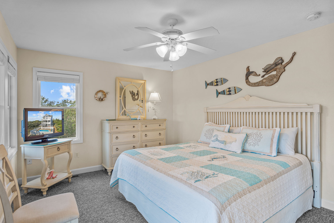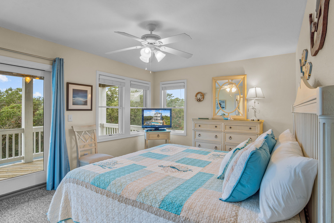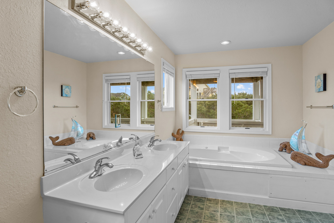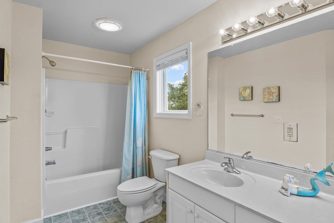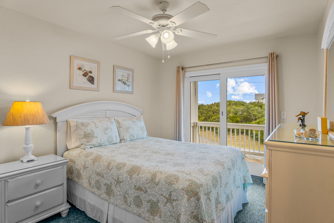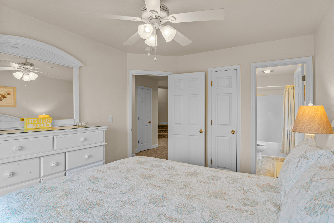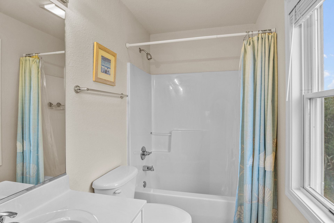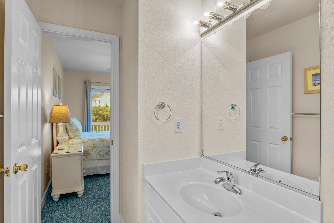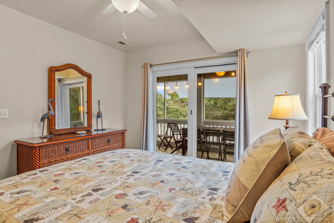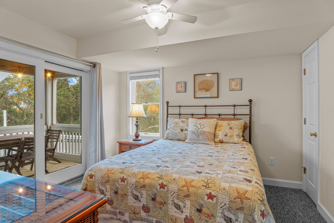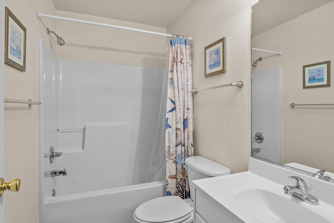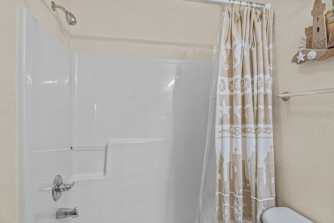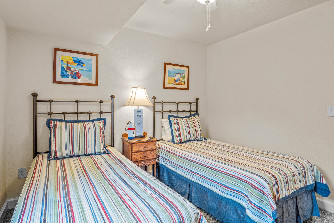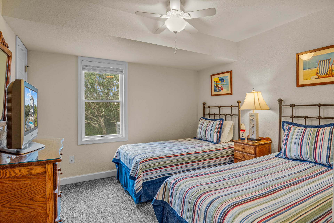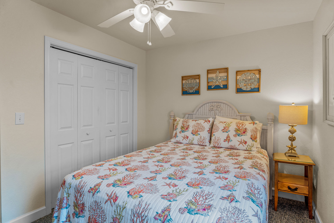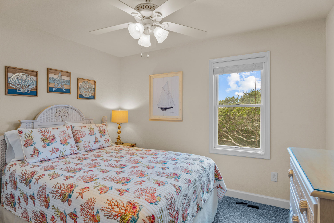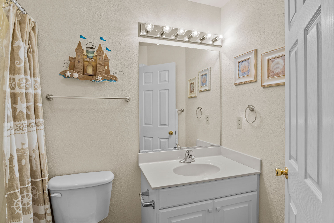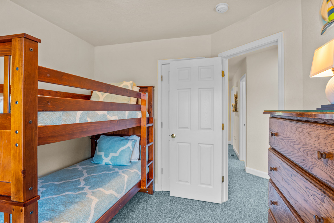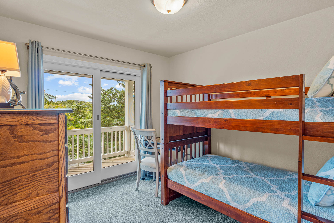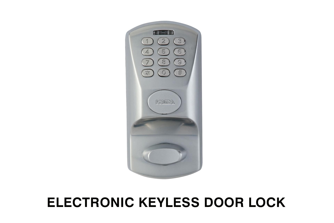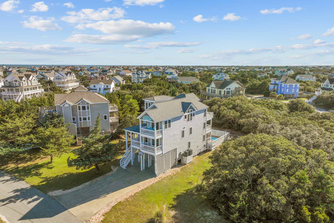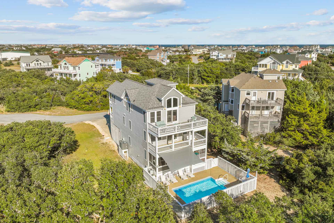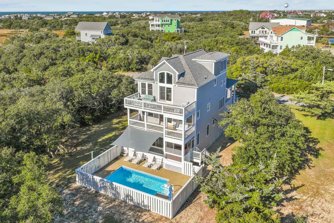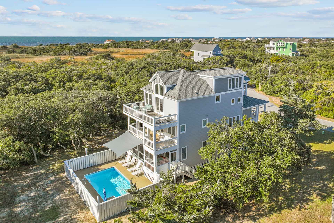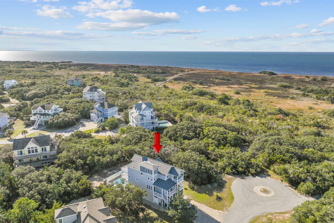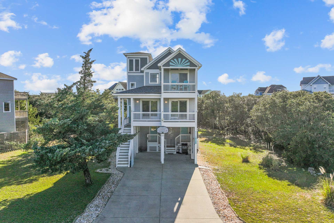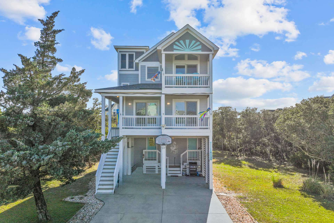Risk It 4 Da Biscuit - #1169






























































Weekly: $695 - $4,395
VILLAGE: Avon
BEDROOMS: 6
BATHROOMS: 4 Full, 1 Half
LOCATION: Soundside
About This Home
SOUNDSIDE Avon — Windlass Ct. — Cue the sighs. As soon as you arrive at RISK IT 4 DA BISCUIT, you’ll feel the serenity of contentment inspire you to slow down and simply be present. Whether that means seizing the moment on a kiteboard or watching the sun dip spectacularly below into the sound, the reward of the “risk” is immeasurable.
For those who love to feel the freedom of the wind and the waves, this six-bedroom/four-full and one-half-bath home puts the sound and all of its recreational opportunities at your back door. An even closer water source is the private pool and an 8-person hot tub, both ready to provide hours of relaxation. There’s also an outdoor shower for a convenient clean up or cool down as you spend your day shooting hoops in the driveway, sunbathing, fishing, or building castles in the sand at the nearby beach.
Two of the home’s bedrooms — a queen and one with two single beds —are located on the first level of the house. On this level, you will also find a game room featuring a foosball table, Smart TV, and a slider that leads to an outdoor deck. The remaining four bedrooms — a newly furnished ensuite master king, two queens, and a room with a bunkbed are located on the second level.
On the third level is a sunny and open great room encompassing a half-bath, kitchen, dining area, and social space where two plush sofas provide prime viewing of the Smart TV perched over a luxury LED fireplace. The stunning, newly renovated kitchen features stainless appliances, a beverage cooler, loads of counter space, and a four-stool breakfast bar to accommodate the early morning coffee crowd. Two dining tables, one seating eight and four at the other, are perfect for hosting dinners that prime your senses before the sun sets in a magnificent display of color. Enjoy the show and the accompanying breeze from your choice of a screened-in porch or two open decks, or venture to the fourth-level loft space with a good book and relax in the quiet serenity.
Guests of RISK IT 4 DA BISCUIT have access to the Kinnakeet Shores community amenities including a swimming pool and tennis courts and will love how convenient the home is to the grocery store, multiple restaurants, ice cream shops, and more. Why take a risk when you can bet on a sure thing? Book RISK IT 4 DA BISCUIT today.
Beds
Bedroom
1 Queen Bed
Bedroom
2 Single Beds
Master
1 King Bed
Master
1 Queen Bed
Bedroom
1 Queen Bed
Bedroom
1 Bunk Bed
Linens
Full linens including sheets (with beds made), bath towels, hand towels, washcloths provided May 17 - August 29, 2025. Additional linens and towels available for rent.
What's new
New for 2024: New bedspreads throughout. New master bedroom furniture.
Amenities
- Non-smoking/vaping
- 5 Smart TVs
- DVD players
- Stereo (with surround sound)
- Zone sound bar
- Stand-alone ice maker
- Workstation
- Game room with foosball table
- Basketball goal (bring your own balls)
- Grill – gas
- Outdoor shower
- Foot wash station
- Private swimming pool (no heat available)
- 8-Person hot tub
- Polywood® deck seating
- Nearby community access to the beach
- Screened-in porch
- Luxury LED fireplace
- Kinnakeet Shores community pool and tennis courts
- Beverage refrigerator
- Electronic keyless door lock
- WiFi
- Pillows and blankets
- Welcome bag
- Pets not permitted
Standard Amenities
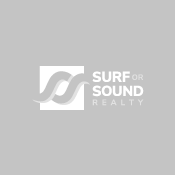
Availability
Weekly Rates
| S | M | T | W | T | F | S |
|---|---|---|---|---|---|---|
Floor Plans





Every effort has been made to ensure the accuracy of information displayed on this website and in print. However, we are not responsible for changes which are subject to occur and may include omissions, withdrawals or typographical errors.
You may also like


















































VILLAGE
Avon
BED
6
BATH
5 Full, 1 Half
LOCATION
Oceanfront



































VILLAGE
Avon
BED
6
BATH
6 Full, 1 Half
LOCATION
Semi-Oceanfront
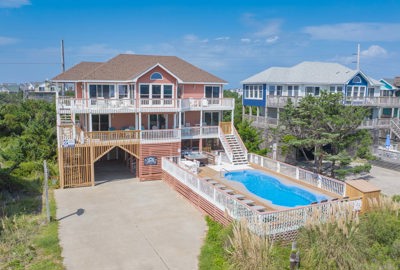

















































VILLAGE
Avon
BED
6
BATH
3 Full, 2 Half
LOCATION
Semi-Oceanfront



























VILLAGE
Avon
BED
6
BATH
5 Full, 1 Half
LOCATION
Semi-Oceanfront
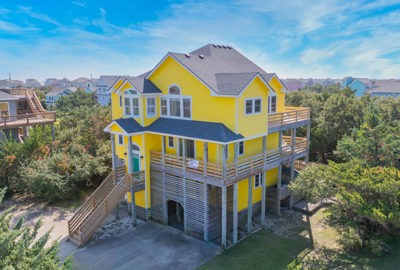



























































VILLAGE
Avon
BED
6
BATH
5 Full, 1 Half
LOCATION
Soundside



































VILLAGE
Avon
BED
6
BATH
6 Full, 1 Half
LOCATION
Soundside
