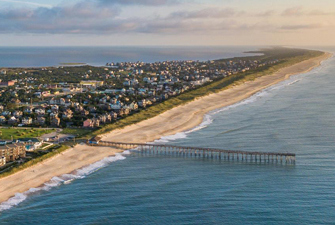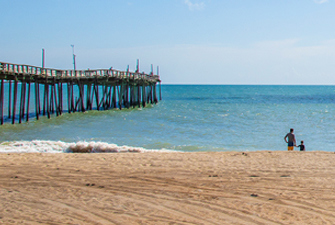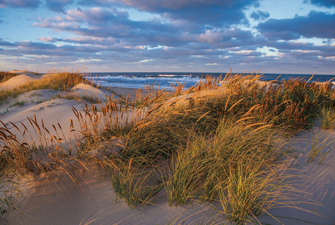Salvo Sunsets - #339




















































































































































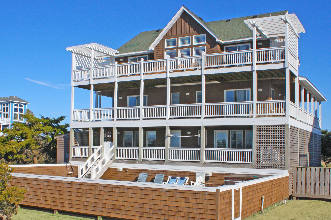
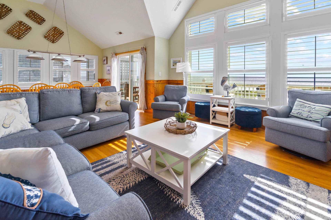
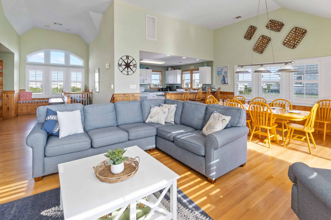
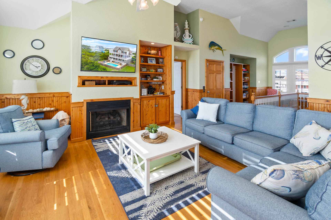
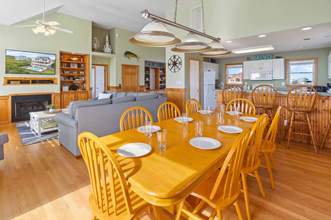
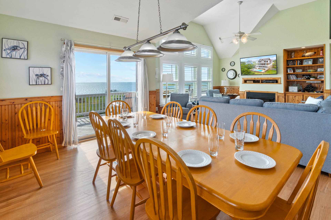
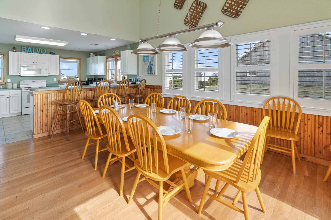
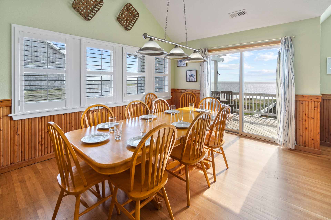
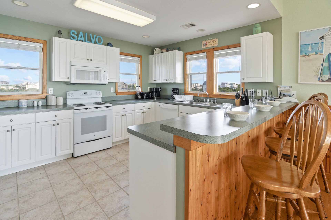
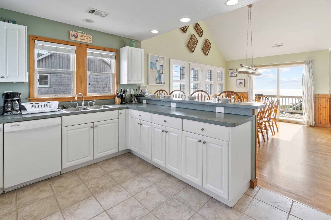
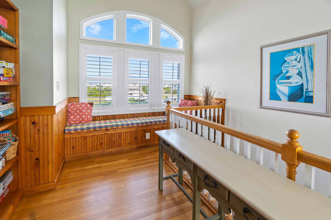
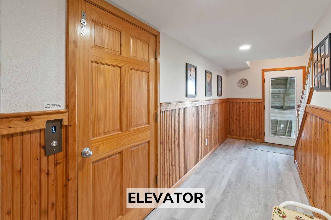
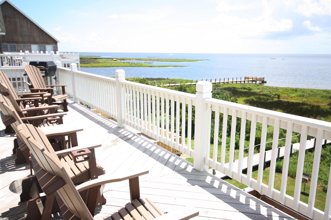
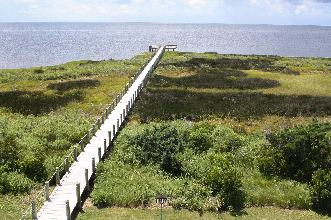
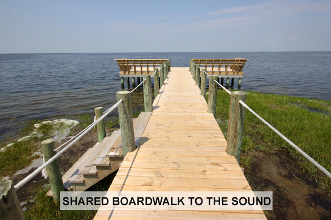
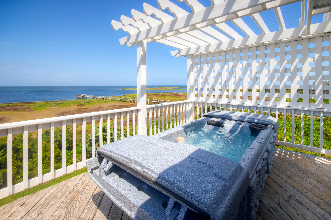
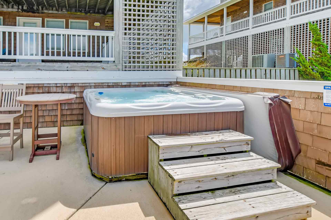

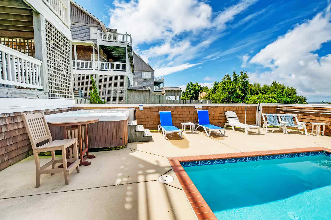

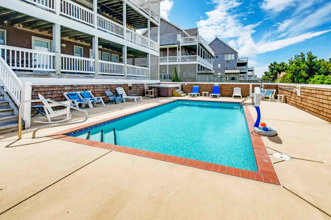
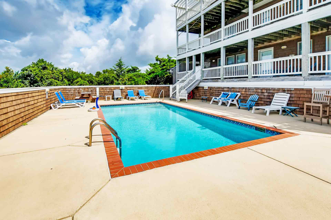
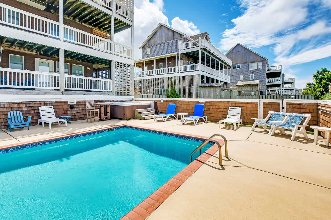
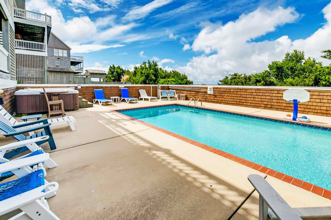
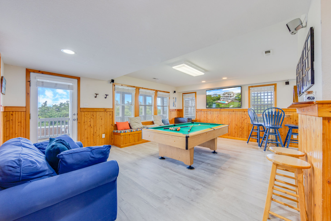
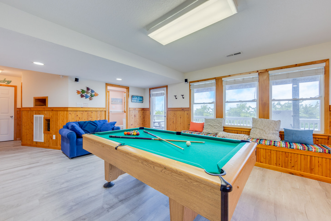
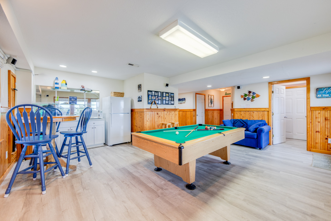
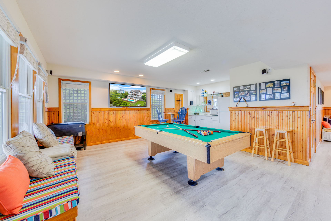


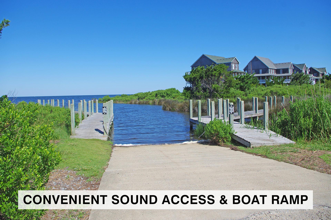
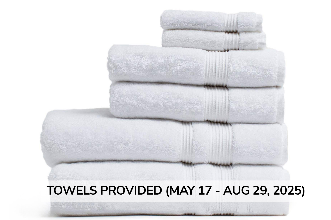
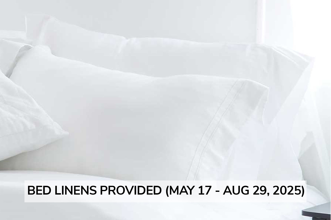
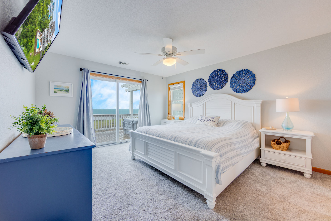
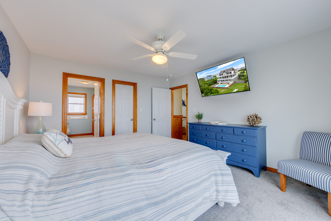
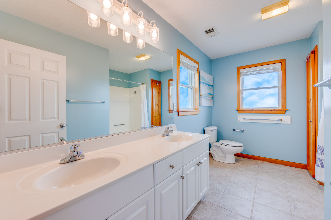
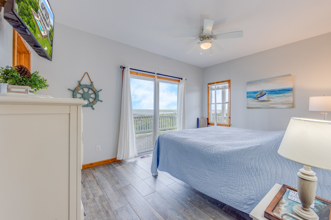
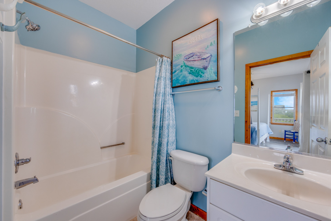
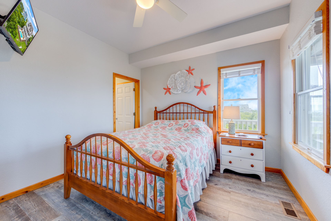
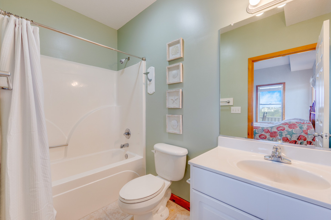
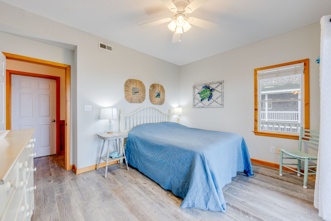
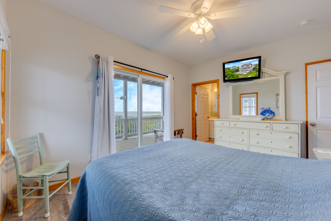
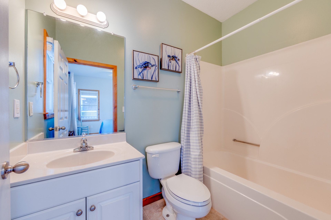
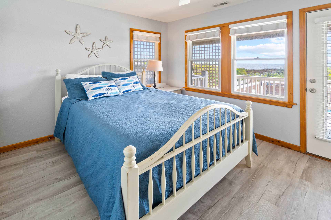
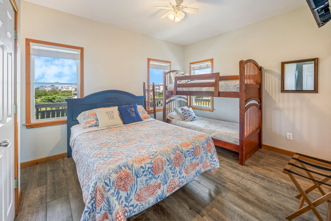
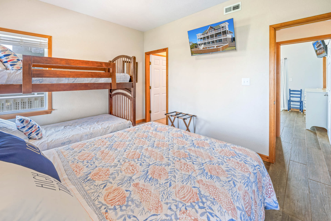
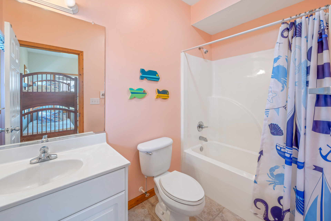
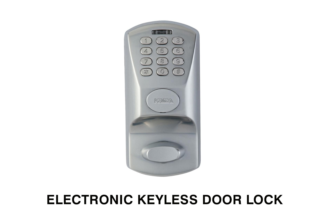

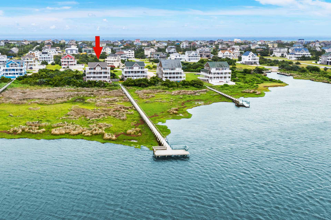
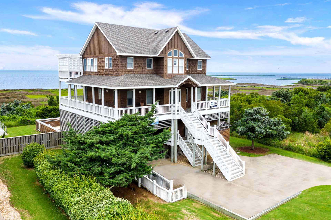
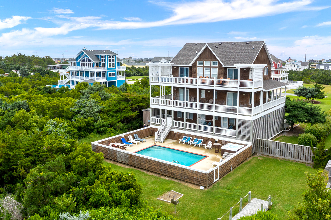
Weekly: $1,095 - $6,495
VILLAGE: Salvo
BEDROOMS: 6
BATHROOMS: 6 Full, 1 Half
LOCATION: Soundfront
Salvo Sunsets - #339
10 Guest Reviews
Every effort has been made to ensure the accuracy of information displayed on this website and in print. However, we are not responsible for changes which are subject to occur and may include omissions, withdrawals or typographical errors.
About This Home
SOUNDFRONT Salvo - Turtle Ct. - SALVO SUNSETS don't get any better than the ones you will watch from the wrap-around decks and covered porches of this upscale home. Venture down the secluded sound boardwalk, (privately shared with one other home), while making a stop for a splash in the private pool or taking a relaxing soak in the six-person hot tub. If you are more of a gamer, challenge your family to a round of corn hole or horseshoes before heading inside from the dry entry or up the wheelchair ramp into the large game room with pool table, wet bar, and big screen TV. A cozy chair that converts to a single-sized sleeper allows for extra relaxation. A queen bedroom and full bath complete this level. Take the elevator to the second level featuring four master suites, two with queen beds, one with a king bed, and one with a queen and a set of bunks. Up one more level is a king master suite with a large private bath complete with dual vanities. Walk into the great room and be welcomed by wall-to-wall windows with awe-inspiring sound views, vaulted ceilings, and a built-in entertainment center with large screen TV. The dining room table seats 10, and the kitchen with breakfast bar was thoughtfully designed with the chef in mind. Venture outside and enjoy the view from one of the comfortable rocking chairs or indulge in the two person bubbly hot tub. Book now and soak in SALVO SUNSETS for memories that will last a lifetime.
Gameroom
1 Sofa Bed
Bedroom
1 Queen Bed
Master
1 King Bed
Master
1 Queen Bed
Master
1 Queen Bed
Master
1 Bunk Bed
1 Queen Bed
Master
1 King Bed
Linens
Full linens including sheets (with beds made), bath towels, hand towels, washcloths provided May 17 - August 29, 2025. Additional linens and towels available for rent.
What's new
New for 2025: New refrigerator and dishwasher in the kitchen. New polywood bar top and stools for the pool area. New pool heater. New second level AC unit.
New for 2024: A new queen bed will replace one of the bunk beds on the second level. New fish cleaning table with water.
New for 2023: All bathrooms updated. New carpet on stairs and in top floor master bedroom. New furniture in top floor master bedroom. New 24" Smart TV in the bunk room.
Bedroom Definitions
-
Master
A bedroom with a private attached bathroom -
Trundle
Trundle bed - single/twin bed that stores under another bed -
Bedroom
A bedroom without a private attached bathroom -
Daybed
Twin/single bed with a full length back on it for seating -
King
King bed -
Sofa Bed
Sofa with a pull-out bed, also called a sleeper sofa -
Queen
Queen bed -
Bunk Bed
Twin/single bed over a twin/single bed -
Double
Double/full bed -
Pyramid Bunk
Twin/single bed over a double/full bed -
Single
Single/twin bed -
Futon
A thin double or queen-sized mattress with a folding back that can be laid down
Amenities
- Non-smoking/vaping
- 8 Smart TVs
- DVD player
- Stereo/CD player
- Books, games, videos
- Wet bar with full size refrigerator and microwave
- Game room with pool table
- 2 Grills - charcoal and gas
- 2 Picnic tables
- 2 Hammock chairs
- Wheelchair ramp
- Outdoor shower
- Electronic keyless door lock
- WiFi
- Elevator
- 14' x 26' Private swimming pool (Heat available)
- 2 Hot tubs – 1 - 8 person on pool area deck, 1 - 2 person on top level deck
- Shared boardwalk to the sound with bench seating
- Convenient windsports access
- Community boat ramp
- Pillows and blankets
- Welcome bag
- Pets not permitted
Standard Amenities
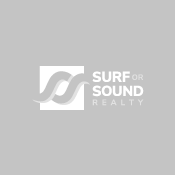
Availability
Weekly Rates
| S | M | T | W | T | F | S |
|---|---|---|---|---|---|---|
Floor Plans

Exterior

Pool

Game Room

Game Room

Bedroom

Exterior

Pool

Pool


Master Bedroom

Master Bedroom

Master Bedroom


View

Deck

Great Room

Dining Area

Kitchen

Master Bedroom

Great Room

Second Hot Tub

Sitting Area

Elevator

Kitchen

Dining Area/Great Room

Dining Area

Dining Area

Great Room

Every effort has been made to ensure the accuracy of information displayed on this website and in print. However, we are not responsible for changes which are subject to occur and may include omissions, withdrawals or typographical errors.
Thank you for subscribing
You may also like

VILLAGE
Salvo
BED
6
BATH
5 Full, 2 Half
LOCATION
Soundside
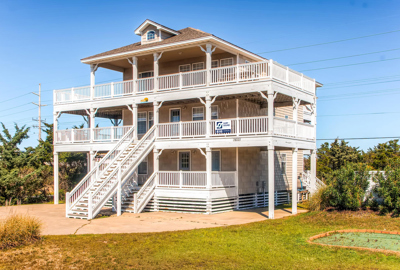
VILLAGE
Salvo
BED
6
BATH
5 Full
LOCATION
Soundside
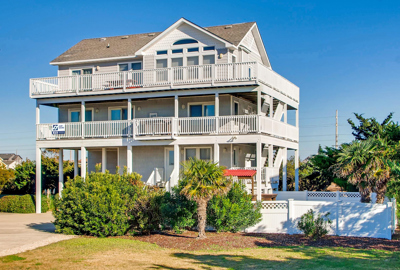
VILLAGE
Salvo
BED
6
BATH
5 Full, 1 Half
LOCATION
Semi-Soundfront
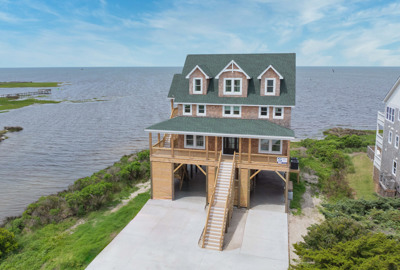
VILLAGE
Salvo
BED
6
BATH
5 Full, 1 Half
LOCATION
Soundfront
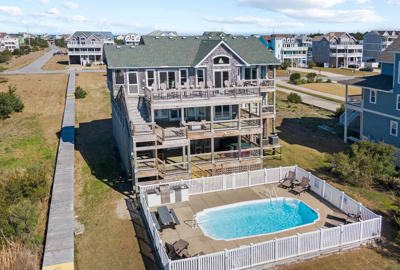
VILLAGE
Salvo
BED
6
BATH
6 Full, 1 Half
LOCATION
Soundfront

VILLAGE
Salvo
BED
6
BATH
7 Full, 1 Half
LOCATION
Semi-Soundfront

VILLAGE
Salvo
BED
6
BATH
5 Full, 2 Half
LOCATION
Soundside

VILLAGE
Salvo
BED
6
BATH
5 Full
LOCATION
Soundside

VILLAGE
Salvo
BED
6
BATH
5 Full, 1 Half
LOCATION
Semi-Soundfront

VILLAGE
Salvo
BED
6
BATH
5 Full, 1 Half
LOCATION
Soundfront

VILLAGE
Salvo
BED
6
BATH
6 Full, 1 Half
LOCATION
Soundfront

VILLAGE
Salvo
BED
6
BATH
7 Full, 1 Half
LOCATION
Semi-Soundfront

VILLAGE
Salvo
BED
6
BATH
5 Full, 2 Half
LOCATION
Soundside

VILLAGE
Salvo
BED
6
BATH
5 Full
LOCATION
Soundside

VILLAGE
Salvo
BED
6
BATH
5 Full, 1 Half
LOCATION
Semi-Soundfront
