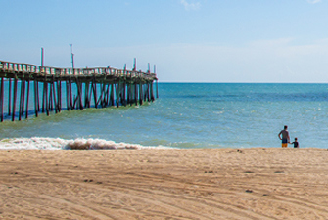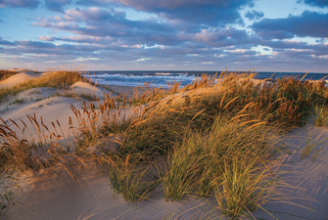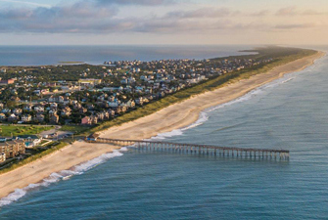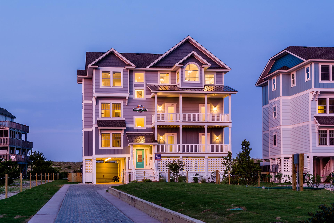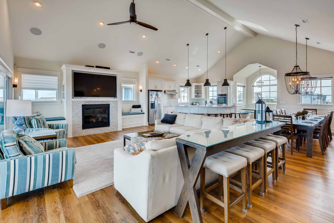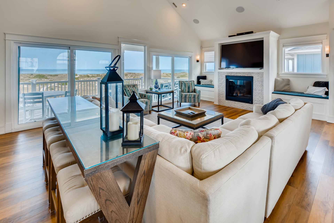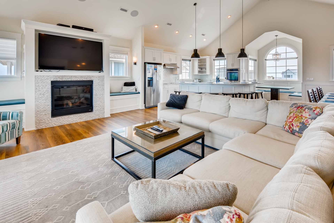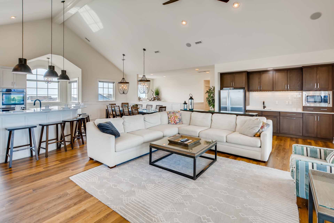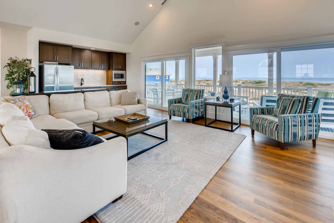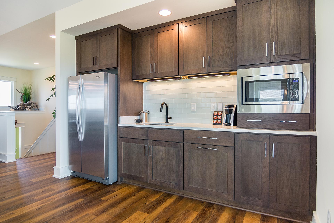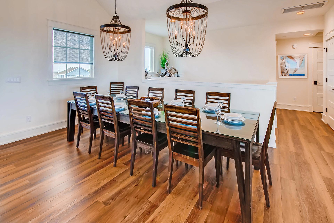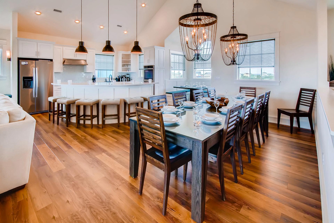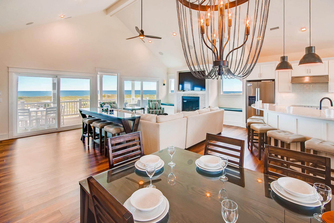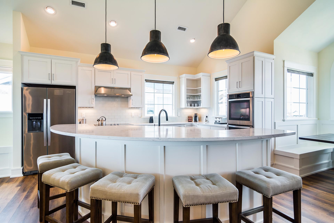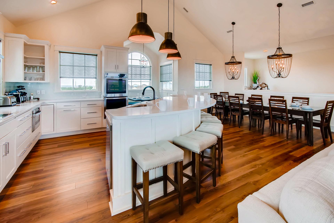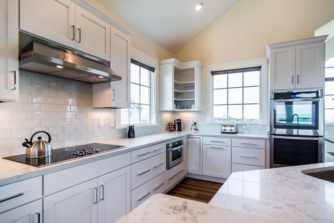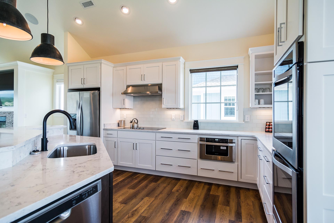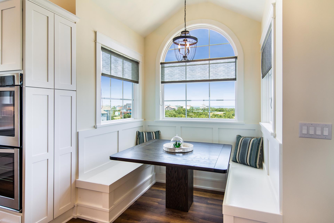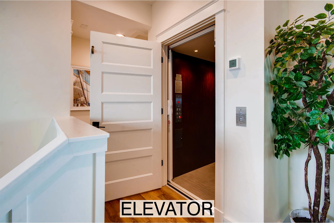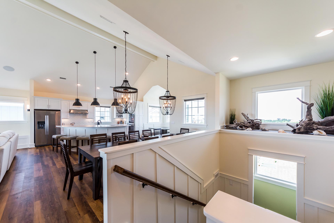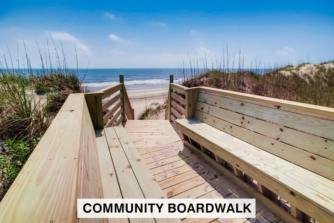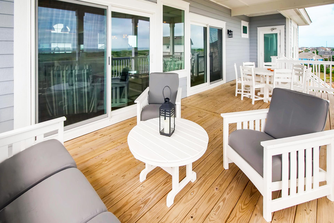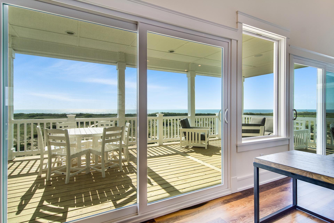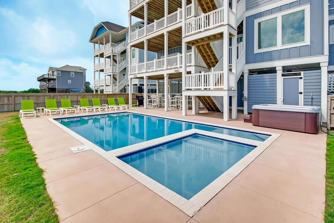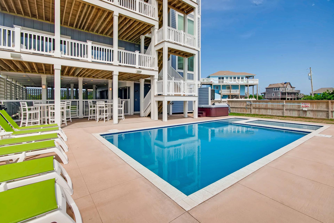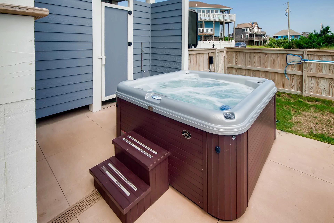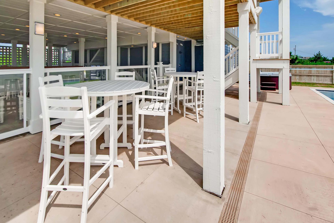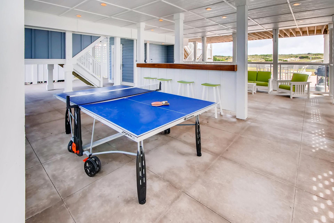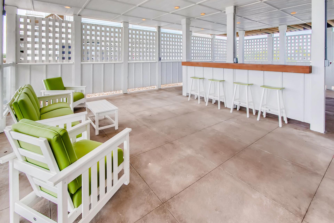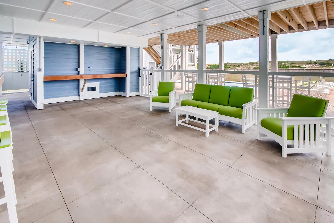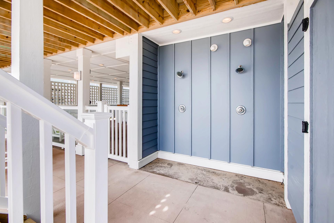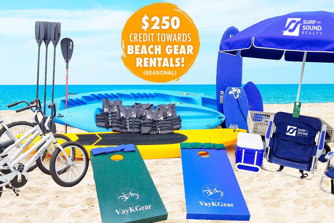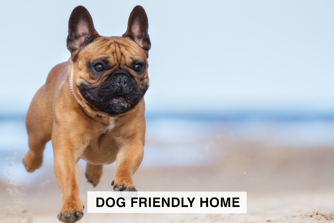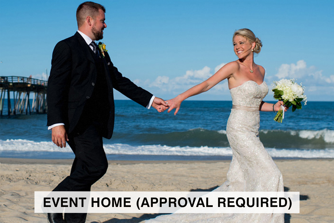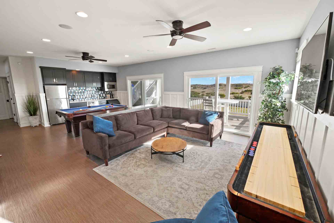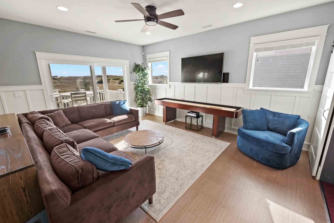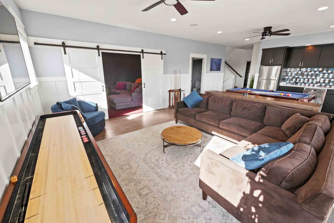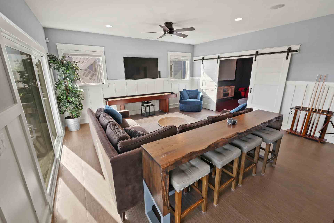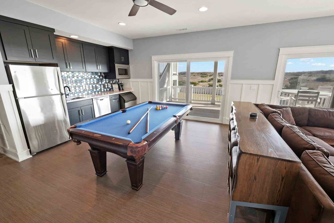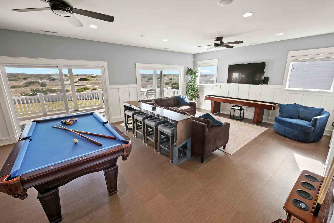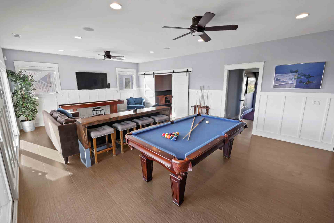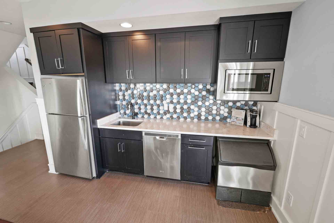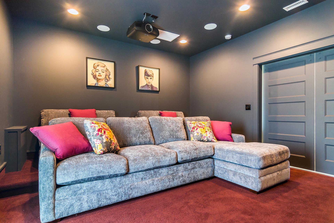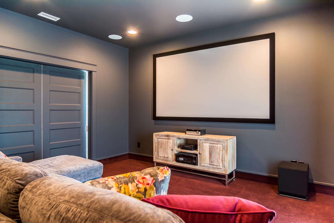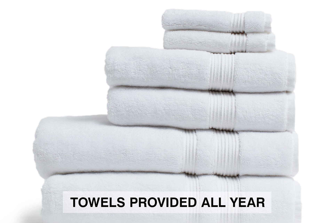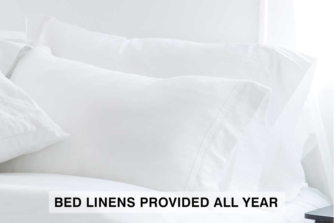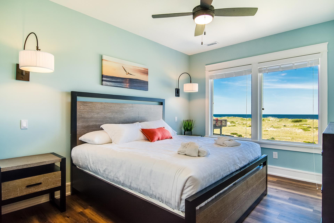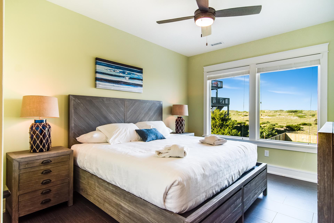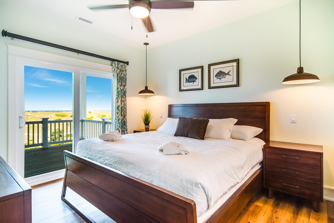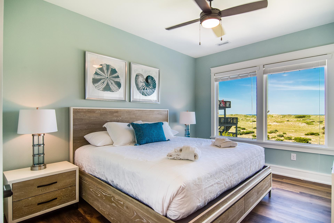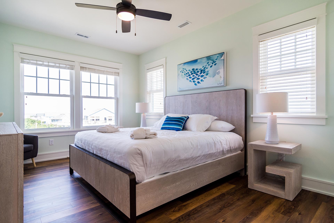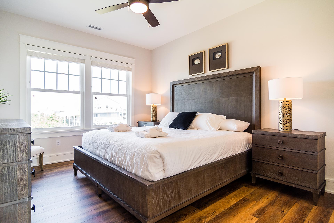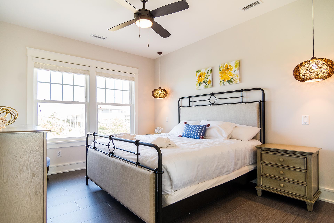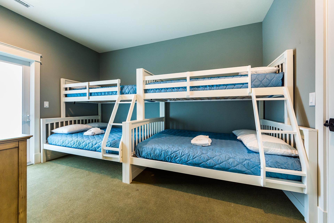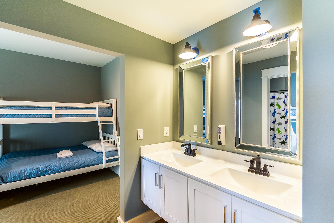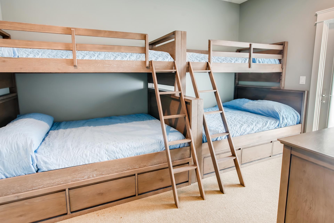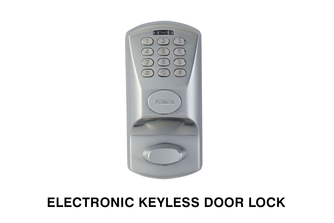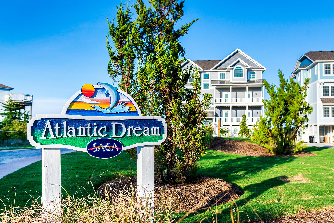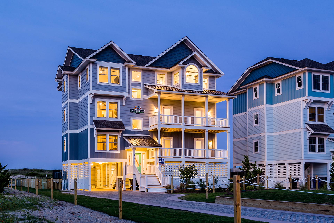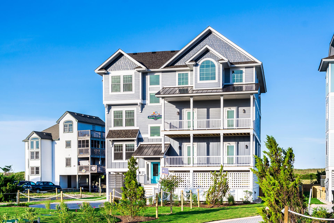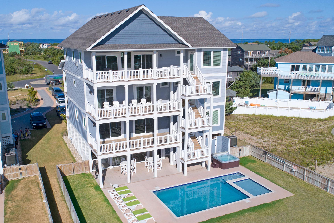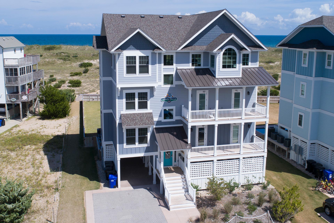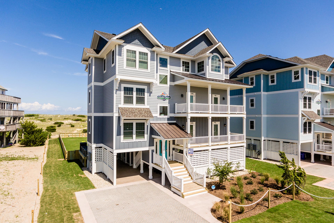Atlantic Dream at Tarheel - #865






























































Weekly: $2,495 - $18,995
VILLAGE: Salvo
BEDROOMS: 9
BATHROOMS: 9 Full, 2 Half
LOCATION: Oceanfront
About This Home
OCEANFRONT Salvo - Tarheel Court - Dream a big dream for vacation this year. Dream of grand Atlantic views and luxurious surroundings. Dream of nine master bedrooms with private baths and large screen TVs. Dream of a gourmet kitchen, real theater room, and private pool with outdoor entertainment area and easy access to a boardwalk to the beach. Dream ATLANTIC DREAM AT TARHEEL.
Bring the party outside where it should be when you're at the beach. This outdoor entertainment area impresses with a spacious yard and pool deck and ample seating for the entire group. There is a kiddie pool inset in the 15' x 30' private pool with eight-person hot tub steps away. A gate leads out of the pool area to the walkway to the beach. When you return from the beach, rinse in the outdoor shower and hang-out in the comfortable seating area under cover of the house where you can play ping pong or sidle up to the bar while your tunes are broadcast through Bluetooth speakers.
Inside on the first level, find the game room that dreams are made of with pool table, shuffleboard, TV lounge, half bath and kitchenette with full size refrigerator, dishwasher, microwave and ice machine. The kitchen will come in handy to prepare snacks and drinks for movie night in the nearby theater room with staged sofa seating (stadium-style) and 90" projection screen TV. There is also a den with a sofa and two king master bedrooms are located on this level as well.
The mid-level is home to three more king master bedrooms, one with handicap-friendly features. The kids will have suite dreams in the bunk bedroom suite with unique layout - the full bathroom divides the large space into 2 areas each with 2 sets of 2 pyramid bunks (4 bunks in total). Each bunk area has its own large screen TV. There is no guarantee the kids will sleep, but they sure will have fun! A queen bedroom and private bath is also located on this level to provide a quiet respite.
The opulence of the great room and panoramic blue ocean view through large picture windows compete for your attention as you enter the top level of the home. Multi-conversational groupings decorate the top-level deck with picturesque views and sweet salty air. The great room is anchored by a large screen TV mounted above the mantel with bar seating behind the couch backed up by the wet bar with full size refrigerator, convenience sink and microwave - ideal for between meal snacks and beverage service. The expansive, well-appointed kitchen offers ample storage and counterspace for meal preparation and additional dining at the 5-stool island. Modern appliances delight with double wall ovens, 2 dishwashers, a microwave drawer and flat cooktop. A booth table seats 6 easily alongside the breakfast bar and long, elegant dining table. Two more decadent king master suites adorn the top level.
This exemplary home was designed and built by renowned SAGA Construction and Development. www.HomesbySAGA.com SAGA’s Signature homes provide families with the ultimate dream vacation experience. Each home is impeccably furnished and well-equipped for your comfort and enjoyment, and the floor plan and personal home amenities will meet all of your needs and exceed your wildest dreams! Now, don't just dream about this vacation home. Book it... today.
Beds
Master
1 King Bed
Master
1 King Bed
Bedroom
1 Queen Bed
Master
1 King Bed
Master
1 King Bed
Master
1 King Bed
Master
4 Pyramid Bunk Beds
Master
1 King Bed
Master
1 King Bed
Linens
Full linens including sheets (with beds made), bath towels, hand towels, washcloths provided all year. Additional linens and towels available for rent.
What's new
New for 2023: Fresh interior paint.
Amenities
- Non-smoking
- 2 Washers/dryers
- 2 Dishwashers (kitchen)
- Double wall ovens
- 13 Flat screen TVs
- 2 BluRay players
- Home theater system with surround sound
- Theater room with 90" projection screen TV, BluRay player, surround sound and stadium seating
- Kitchenette with full size refrigerator, dishwasher, microwave and ice machine (game room)
- Wet bar with full size refrigerator and microwave (great room)
- Game room with pool table and shuffleboard
- Grills - gas
- 2 Outdoor showers
- $250 of Beach Gear included (arrivals May 24 - August 30, 2025)
- Electronic keyless door lock
- Wedding and special event features (approval required - call for details and costs)
- WiFi
- Elevator
- Handicap friendly
- 15' x 30' Private swimming pool with inset kiddie pool (Heat available)
- Poolside Tiki bar
- Under house and poolside covered lounge and patio area with ping pong table
- 8-Person hot tub
- Community boardwalk to the beach
- Pillows and blankets
- Premier welcome bag
- Dog Friendly
Standard Amenities
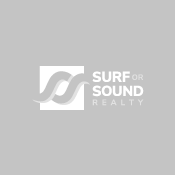
Availability
Weekly Rates
| S | M | T | W | T | F | S |
|---|---|---|---|---|---|---|
Floor Plans




Every effort has been made to ensure the accuracy of information displayed on this website and in print. However, we are not responsible for changes which are subject to occur and may include omissions, withdrawals or typographical errors.
You may also like











































































VILLAGE
Hatteras
BED
9
BATH
8 Full, 1 Half
LOCATION
Oceanfront
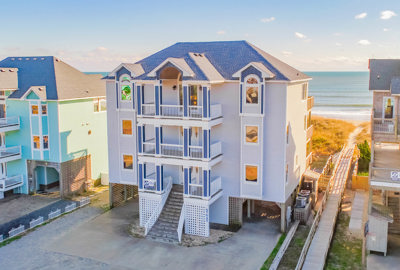










































































VILLAGE
Hatteras
BED
9
BATH
8 Full, 3 Half
LOCATION
Oceanfront
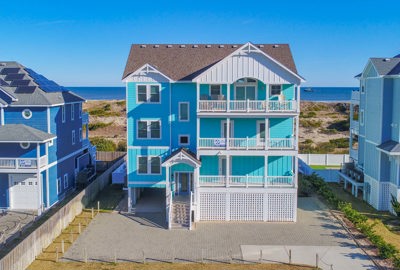





































































VILLAGE
Salvo
BED
9
BATH
9 Full, 2 Half
LOCATION
Oceanfront
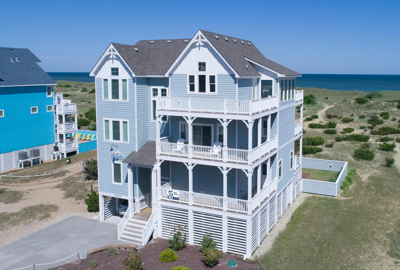































VILLAGE
Salvo
BED
9
BATH
9 Full, 2 Half
LOCATION
Oceanfront
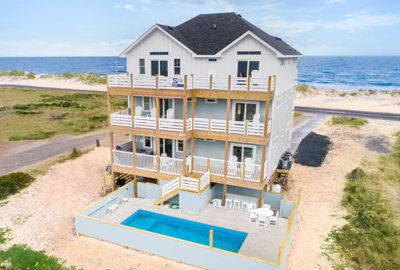

























































VILLAGE
Hatteras
BED
9
BATH
9 Full, 2 Half
LOCATION
Oceanfront
