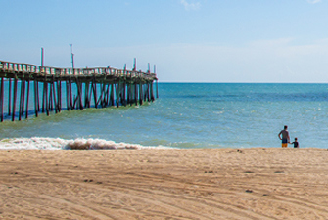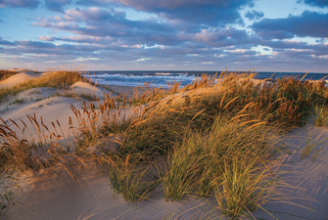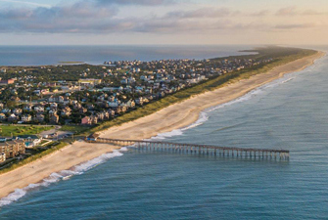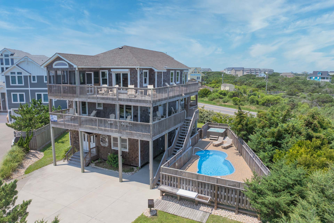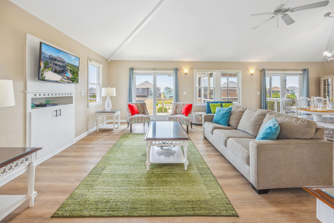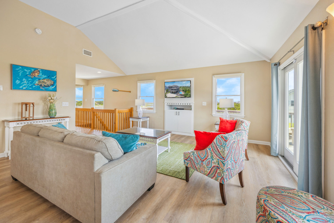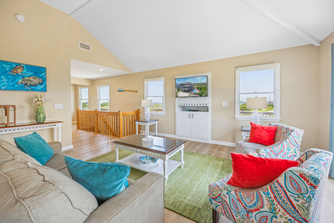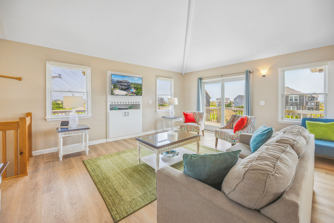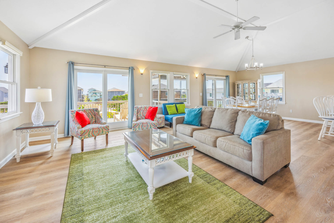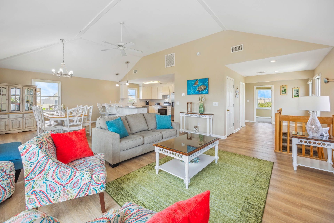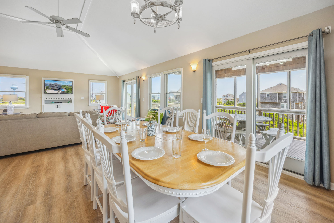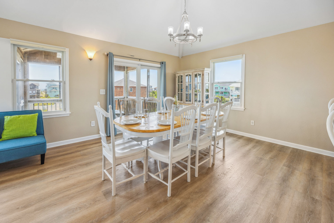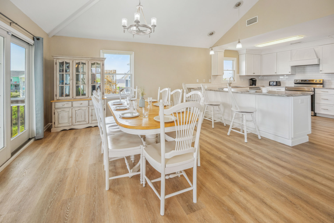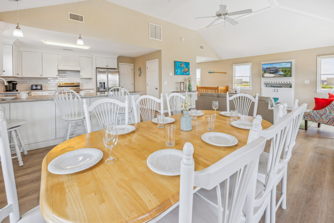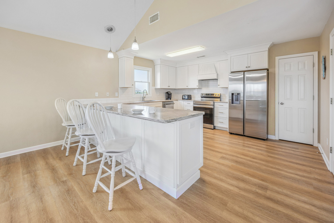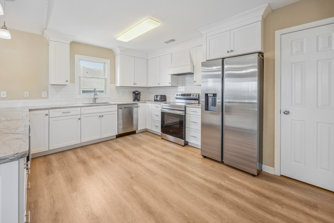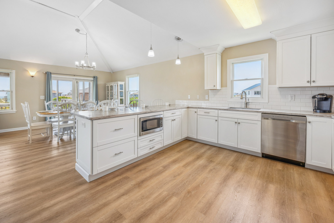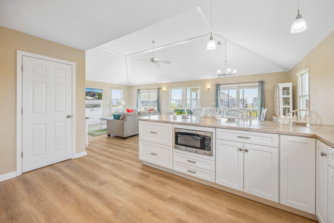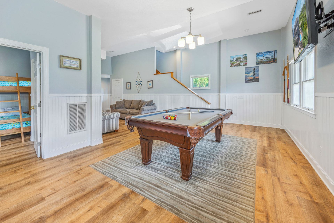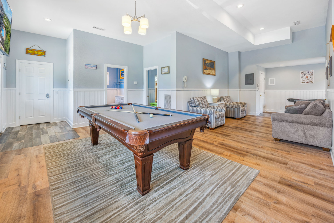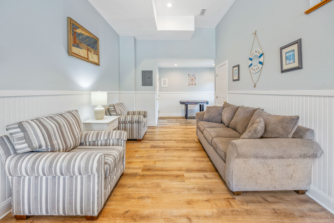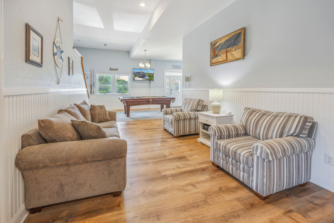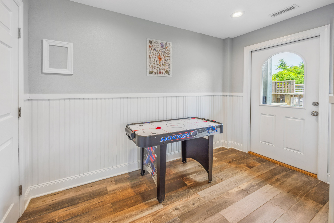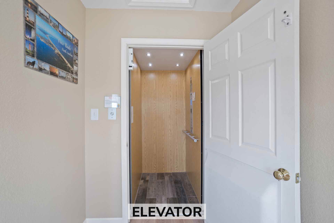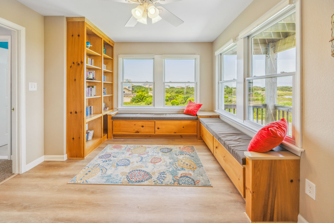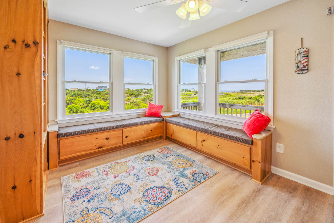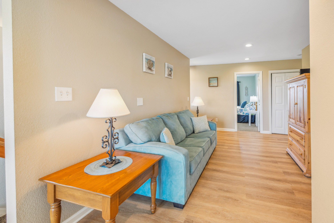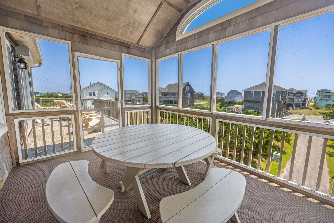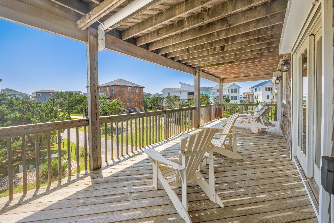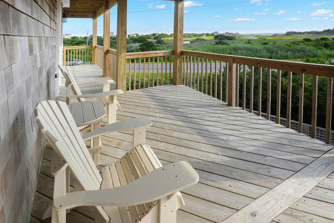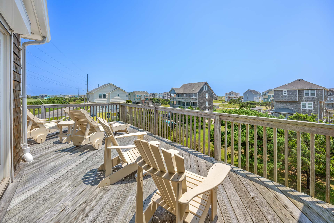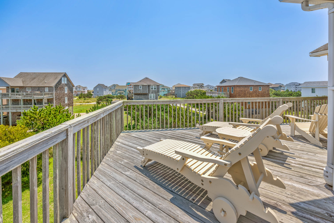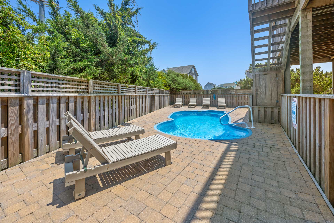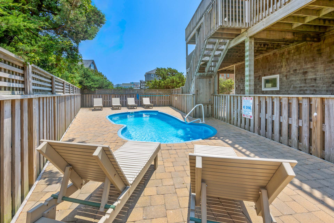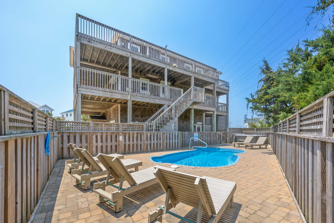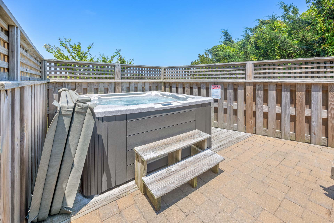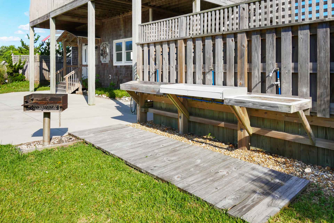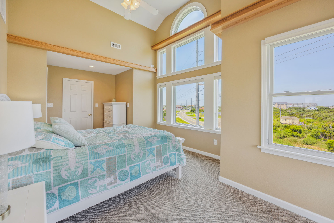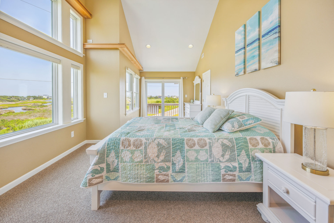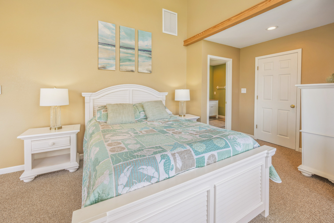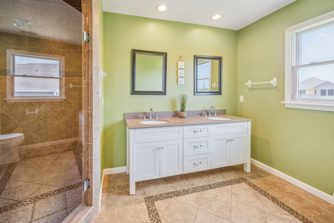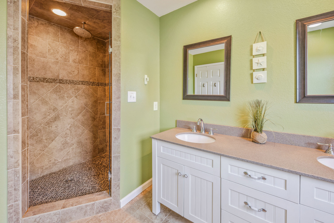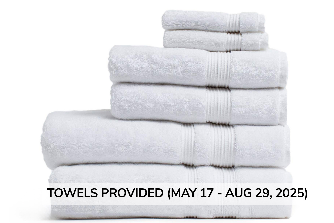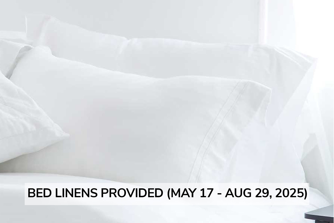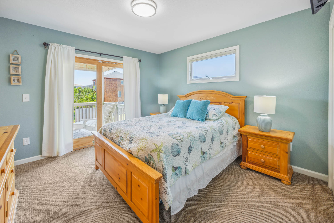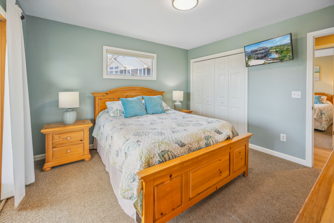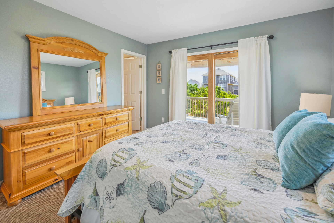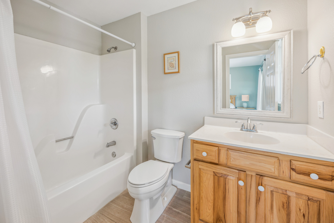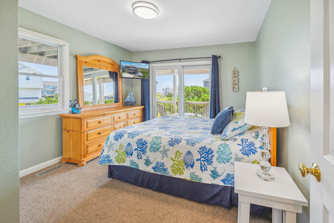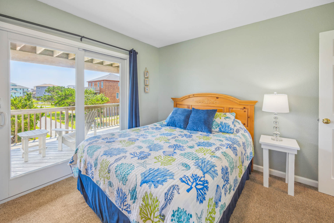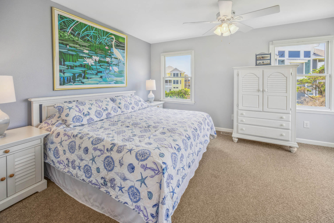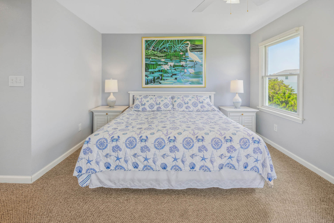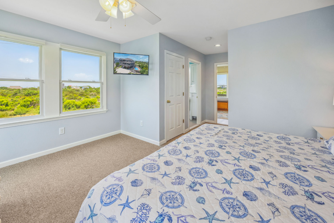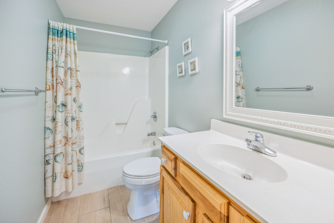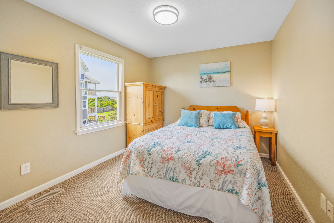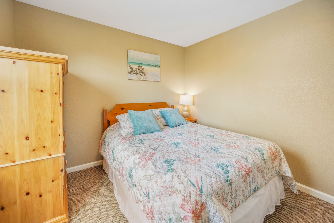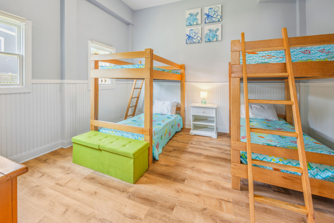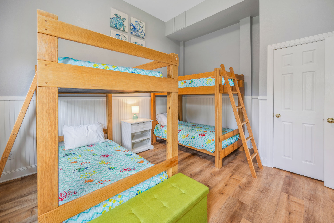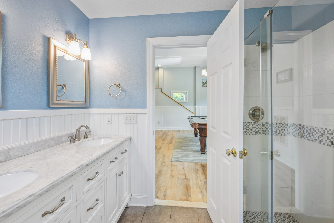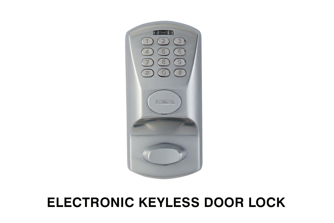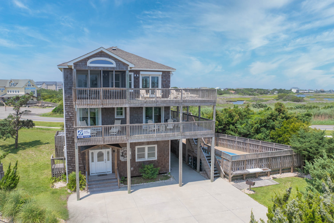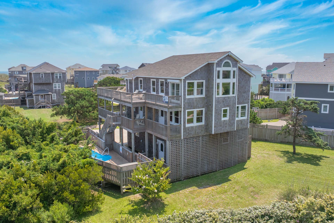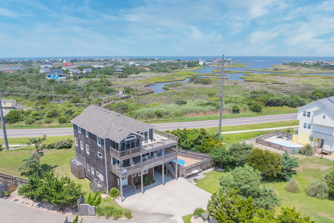Sailor's Delight - #967




























































Weekly: $895 - $5,995
VILLAGE: Hatteras
BEDROOMS: 6
BATHROOMS: 5 Full, 1 Half
LOCATION: Oceanview
About This Home
OCEANVIEW Hatteras – Slash Creek Rd. – Vacation is always a pleasure when you stay at SAILOR’S DELIGHT. With all level decks, spectacular views, and plenty of parking, this home is sure to delight everyone. Laze around in the fenced-in private pool or catch some sun rays on the deck. Take your relaxation up a notch and sink into the bubbly six-person hot tub. Go inside the first level to the game room and set up a pool tournament. With a seating area just off to the left of the pool table, you can wait in comfort before your turn at the table. Pass the time playing air hockey, watching your favorite movie on the 53” Smart TV, or bring everyone together for a board game or a puzzle. Grab a snack from the full-sized refrigerator. One large bedroom, a bunk room with two twin-over-twin bunks uses the full bath on this lower level.
Travel between all three levels on the elevator, the exterior stairs, or interior stairs. The second level of the home has four bedrooms and the washer and dryer. Two queen bedrooms share a hall full bath. The other two bedrooms are two master bedrooms with attached private baths; one queen master and one king master. Two bedrooms have access to the covered deck where you can take your coffee outside in the morning and watch the sunrise and the village wake up, or end the evening with a beverage on the sound side. To complete this level, a built-in reading nook in the corner of the level offers the perfect escape. Settle in with a book and take in the amazing sound view.
The third level of the home has the sixth bedroom, the spacious great room, the kitchen, and the dining room. A queen master with an attached private bath featuring a dual vanity and fully tiled walk-in shower completes the bedrooms. Step out onto the top-level deck for views of the Summerplace community and the sound. Cozy up with your family in the spacious great room with plenty of seating for everyone. Stream a show on the large Smart TV or bring out a puzzle to put together. The open kitchen makes whipping up a family meal a breeze and storing vacation groceries easy with two large pantries. Serve it on the dining table that seats eight, the kitchen peninsula with seating for four, or the screened-in porch and enjoy the ocean views. The top-level deck, accessible off the great room, has some of the best views of the island. Look out and see the sound’s marsh and bird watch. Just across the road is easy sound access for launching a kayak or paddleboard. Walk the short distance to the beach using the community boardwalk. This home has two outdoor showers, a shell cleaning station, and two fish cleaning stations for your convenience. Every part of island life is easily accessed at SAILOR’S DELIGHT, so book your island time now before it’s too late.
Beds
Bedroom
2 Bunk Beds
Master
1 King Bed
Master
1 Queen Bed
Bedroom
1 Queen Bed
Bedroom
1 Queen Bed
Master
1 Queen Bed
Linens
Full linens including sheets (with beds made), bath towels, hand towels, washcloths provided May 17 - August 29, 2025. Additional linens and towels available for rent.
What's new
New for 2025: New arcade game console. New stainless steel oven hood.
New for 2024: Relax and reminisce over the day's events on the new great room furniture!
Amenities
- Non-smoking
- 7 TVs with Roku streaming
- Grill – charcoal
- 2 Outdoor showers
- Books and games
- Game room with pool table, air hockey table, and 53” Smart TV
- Electronic keyless door lock
- WiFi
- Screened-in porch with picnic table
- Elevator
- Private swimming pool (Heat available)
- Community boardwalk to the beach
- 6-Person hot tub
- Pillows and blankets
- Welcome bag
- Pets not permitted
Standard Amenities

Availability
Weekly Rates
| S | M | T | W | T | F | S |
|---|---|---|---|---|---|---|
Floor Plans



Every effort has been made to ensure the accuracy of information displayed on this website and in print. However, we are not responsible for changes which are subject to occur and may include omissions, withdrawals or typographical errors.
You may also like
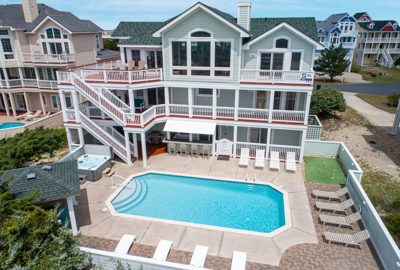



















































VILLAGE
Hatteras
BED
6
BATH
6 Full, 2 Half
LOCATION
Oceanfront
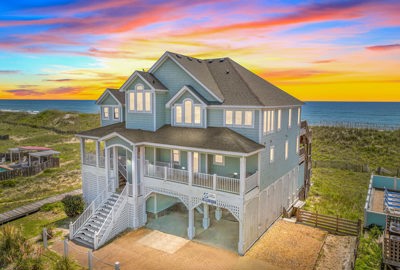











































































VILLAGE
Hatteras
BED
6
BATH
6 Full, 2 Half
LOCATION
Oceanfront
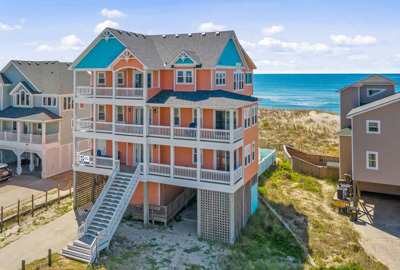





















































VILLAGE
Hatteras
BED
6
BATH
6 Full, 3 Half
LOCATION
Oceanfront





































































VILLAGE
Hatteras
BED
6
BATH
5 Full, 1 Half
LOCATION
Soundfront
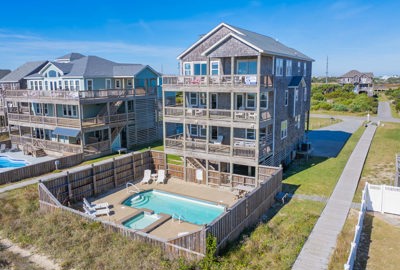



























































VILLAGE
Hatteras
BED
6
BATH
7 Full, 1 Half
LOCATION
Oceanfront






































VILLAGE
Hatteras
BED
6
BATH
5 Full, 1 Half
LOCATION
Oceanfront
